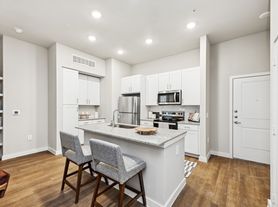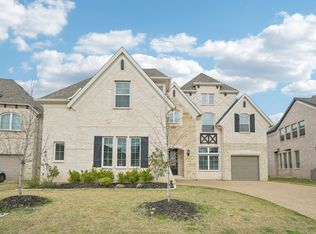From the moment you walk in, the open-concept layout welcomes you with seamless flow between the kitchen, breakfast nook, and living room creating the perfect space for entertaining or unwinding at home. The kitchen steals the show with gleaming granite countertops, crisp white cabinetry, stainless steel appliances (including a refrigerator!), and an oversized island that invites gatherings. The living room is a true centerpiece, featuring a striking floor-to-ceiling electric fireplace and walls of windows that bathe the space in natural light. Beautiful wood flooring extends throughout the first level, where you'll also find a private home office, a comfortable secondary bedroom, and the luxurious primary suite. Your primary retreat boasts dual sinks, a spacious walk-in shower, and a generously sized closet with custom built-ins. The nearby utility room comes fully equipped with a washer and dryer and connects to a handy mudroom for added convenience. Upstairs, there's plenty of room to spread out with additional bedrooms and a versatile game or media space. Outside, enjoy a large fenced backyard with a covered patio perfect for cookouts or cozy evenings under the stars. Don't miss the newly installed epoxy garage floors, adding both durability and style to your two-car garage. This home combines modern design, everyday livability, and smart home features all that's missing is you!
House for rent
$3,795/mo
1720 Foxtail Dr, Celina, TX 75009
4beds
3,569sqft
Price may not include required fees and charges.
Single family residence
Available now
Small dogs OK
Central air
In unit laundry
Attached garage parking
Forced air
What's special
- 10 days |
- -- |
- -- |
Travel times
Looking to buy when your lease ends?
Consider a first-time homebuyer savings account designed to grow your down payment with up to a 6% match & a competitive APY.
Facts & features
Interior
Bedrooms & bathrooms
- Bedrooms: 4
- Bathrooms: 3
- Full bathrooms: 3
Heating
- Forced Air
Cooling
- Central Air
Appliances
- Included: Dishwasher, Dryer, Microwave, Oven, Refrigerator, Washer
- Laundry: In Unit
Features
- Flooring: Carpet, Hardwood, Tile
Interior area
- Total interior livable area: 3,569 sqft
Property
Parking
- Parking features: Attached
- Has attached garage: Yes
- Details: Contact manager
Features
- Exterior features: Heating system: Forced Air
Details
- Parcel number: R1314700E01201
Construction
Type & style
- Home type: SingleFamily
- Property subtype: Single Family Residence
Community & HOA
Location
- Region: Celina
Financial & listing details
- Lease term: 1 Year
Price history
| Date | Event | Price |
|---|---|---|
| 11/4/2025 | Listed for rent | $3,795$1/sqft |
Source: Zillow Rentals | ||
| 10/24/2025 | Sold | -- |
Source: NTREIS #20843625 | ||
| 10/20/2025 | Pending sale | $629,990$177/sqft |
Source: NTREIS #20843625 | ||
| 8/26/2025 | Price change | $629,990-3.1%$177/sqft |
Source: NTREIS #20843625 | ||
| 5/1/2025 | Price change | $649,990-6.5%$182/sqft |
Source: | ||

