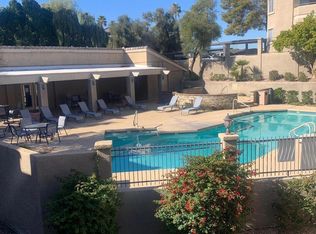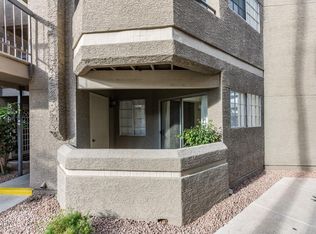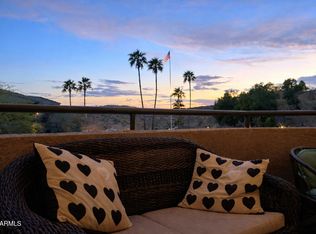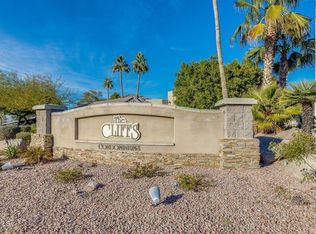Sold for $240,000
$240,000
1720 E Thunderbird Rd Unit 2010, Phoenix, AZ 85022
2beds
2baths
810sqft
Condominium
Built in 1987
-- sqft lot
$238,300 Zestimate®
$296/sqft
$1,507 Estimated rent
Home value
$238,300
$217,000 - $262,000
$1,507/mo
Zestimate® history
Loading...
Owner options
Explore your selling options
What's special
Over 30K in upgrades in this newly remodeled 2 bed/2 bath unit, which boasts new carpet & LPV tile throughout and a fully renovated eat-in kitchen, including new stainless steel range/microwave/dishwasher. All new counters and cabinets in kitchen and both bathrooms! New plumbing & lighting fixtures and ceiling fans. Freshly painted interior in a neutral palette! The primary bedroom features a generous walk-in closet and ensuite. The covered patio offers ample space to relax and enjoy the evening sunsets! New window screens! Private storage outside and covered assigned parking. Community features a sparkling pool/spa, recreation room, fitness center & BBQ area. This home qualifies for a $7500 grant program through PNC Bank!
Zillow last checked: 8 hours ago
Listing updated: July 10, 2025 at 02:52pm
Listed by:
Stephanie A. Brewer 602-319-5857,
HomeSmart,
Nicole Rimsza 602-332-2042,
HomeSmart
Bought with:
Andrea Glashan, SA560983000
RE/MAX Fine Properties
David C Tucker, SA062900000
RE/MAX Fine Properties
Source: ARMLS,MLS#: 6810478

Facts & features
Interior
Bedrooms & bathrooms
- Bedrooms: 2
- Bathrooms: 2
Heating
- Electric
Cooling
- Central Air, Ceiling Fan(s), Programmable Thmstat
Features
- High Speed Internet, Granite Counters, Eat-in Kitchen, No Interior Steps, Full Bth Master Bdrm
- Flooring: Carpet, Vinyl
- Has basement: No
- Common walls with other units/homes: Neighbor Below,Three Common Walls
Interior area
- Total structure area: 810
- Total interior livable area: 810 sqft
Property
Parking
- Total spaces: 1
- Parking features: Assigned
- Carport spaces: 1
Features
- Stories: 2
- Patio & porch: Covered, Patio
- Exterior features: Balcony, Storage
- Pool features: None
- Spa features: None
- Fencing: None
Lot
- Size: 794 sqft
Details
- Parcel number: 16618185
Construction
Type & style
- Home type: Condo
- Property subtype: Condominium
- Attached to another structure: Yes
Materials
- Stucco, Wood Frame, Painted
- Roof: Tile
Condition
- Year built: 1987
Details
- Builder name: Dehaven Homes
Utilities & green energy
- Sewer: Public Sewer
- Water: City Water
Community & neighborhood
Community
- Community features: Community Spa, Community Pool, Near Bus Stop, Fitness Center
Location
- Region: Phoenix
- Subdivision: CLIFFS AT NORTH MOUNTAIN CONDOMINIUM
HOA & financial
HOA
- Has HOA: Yes
- HOA fee: $313 monthly
- Services included: Roof Repair, Insurance, Sewer, Maintenance Grounds, Trash, Water, Roof Replacement, Maintenance Exterior
- Association name: Cliffs at North Mtn
- Association phone: 602-957-9191
Other
Other facts
- Listing terms: Cash,Conventional,VA Loan
- Ownership: Condominium
Price history
| Date | Event | Price |
|---|---|---|
| 7/10/2025 | Sold | $240,000$296/sqft |
Source: | ||
| 6/26/2025 | Contingent | $240,000$296/sqft |
Source: | ||
| 5/14/2025 | Price change | $240,000-4%$296/sqft |
Source: | ||
| 4/10/2025 | Price change | $250,000-3.1%$309/sqft |
Source: | ||
| 3/31/2025 | Price change | $258,000-0.4%$319/sqft |
Source: | ||
Public tax history
| Year | Property taxes | Tax assessment |
|---|---|---|
| 2025 | $534 -13.3% | $19,880 -7% |
| 2024 | $616 +2.1% | $21,370 +273.8% |
| 2023 | $604 -0.7% | $5,717 -54.9% |
Find assessor info on the county website
Neighborhood: Paradise Valley
Nearby schools
GreatSchools rating
- 8/10Hidden Hills Elementary SchoolGrades: PK-6Distance: 0.8 mi
- 4/10Shea Middle SchoolGrades: 5-8Distance: 1.7 mi
- 8/10Shadow Mountain High SchoolGrades: 8-12Distance: 1.8 mi
Schools provided by the listing agent
- Elementary: Hidden Hills Elementary School
- Middle: Shea Middle School
- High: Shadow Mountain High School
- District: Paradise Valley Unified District
Source: ARMLS. This data may not be complete. We recommend contacting the local school district to confirm school assignments for this home.
Get a cash offer in 3 minutes
Find out how much your home could sell for in as little as 3 minutes with a no-obligation cash offer.
Estimated market value$238,300
Get a cash offer in 3 minutes
Find out how much your home could sell for in as little as 3 minutes with a no-obligation cash offer.
Estimated market value
$238,300



