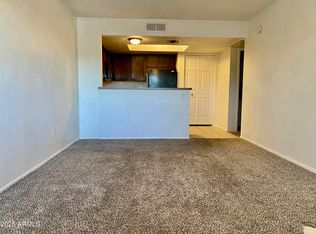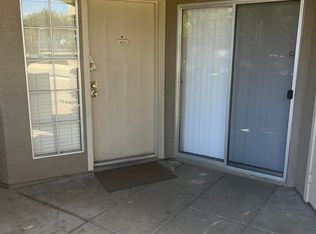*All reasonable offers considered!*
Quiet 1st-floor end unit with desert-view patio across from Phoenix Mountain Preserve. One of the largest 2-bed floor plans (886 sf) at The Cliffs; updated flooring, fresh paint, stone counters, and all appliances + in-unit laundry included. Reserved parking is just steps away. Community delivers resort perks: 2 heated pools, 2 spas, fitness center, clubhouse, dog run, BBQs, pro landscaping, and on-site night security; plus water, trash, exterior & roof covered by HOA. Minutes to Lookout Mountain golf and the 51. This is the quiet side of the community. The Phoenix Mountain Preserve is directly across the street perfect for hiking and you're just minutes from Pointe Golf Club, major freeways, and everyday conveniences.
For sale
Price cut: $8.5K (2/12)
$245,000
1720 E Thunderbird Rd Unit 1094, Phoenix, AZ 85022
2beds
886sqft
Est.:
Condominium
Built in 1987
-- sqft lot
$236,900 Zestimate®
$277/sqft
$337/mo HOA
What's special
Pro landscapingUpdated flooringFresh paintStone countersDesert-view patio
- 224 days |
- 272 |
- 8 |
Likely to sell faster than
Zillow last checked: 8 hours ago
Listing updated: February 12, 2026 at 09:07am
Listed by:
Kyle Marshall 602-413-2940,
Realty ONE Group
Source: ARMLS,MLS#: 6890740

Tour with a local agent
Facts & features
Interior
Bedrooms & bathrooms
- Bedrooms: 2
- Bathrooms: 2
- Full bathrooms: 2
Heating
- Electric, Ceiling
Cooling
- Central Air
Appliances
- Included: Washer/Dryer Stacked, Dryer, Washer, Refrigerator, Built-in Microwave, Dishwasher, Disposal
- Laundry: Inside
Features
- High Speed Internet, Granite Counters, Eat-in Kitchen, No Interior Steps, Full Bth Master Bdrm
- Flooring: Vinyl
- Windows: Double Pane Windows
- Has basement: No
- Common walls with other units/homes: Neighbor Above,End Unit
Interior area
- Total structure area: 886
- Total interior livable area: 886 sqft
Property
Parking
- Total spaces: 2
- Parking features: Assigned
- Carport spaces: 1
- Uncovered spaces: 1
Features
- Stories: 2
- Patio & porch: Covered, Patio
- Exterior features: Balcony, Storage
- Has spa: Yes
- Spa features: Heated
- Fencing: Block
- Has view: Yes
- View description: Mountain(s)
Lot
- Size: 855 Square Feet
- Features: None, Borders Preserve/Public Land, Corner Lot
Details
- Parcel number: 16618137
Construction
Type & style
- Home type: Condo
- Property subtype: Condominium
- Attached to another structure: Yes
Materials
- Wood Frame, Painted
- Roof: Built-Up
Condition
- Year built: 1987
Details
- Builder name: Dehaven Homes
Utilities & green energy
- Electric: 220 Volts in Kitchen
- Sewer: Public Sewer
- Water: City Water
Community & HOA
Community
- Features: Pool, Community Spa, Community Spa Htd, Fitness Center
- Security: Security Guard
- Subdivision: CLIFFS AT NORTH MOUNTAIN CONDOMINIUM
HOA
- Has HOA: Yes
- Services included: Roof Repair, Pest Control, Maintenance Grounds, Street Maint, Front Yard Maint, Trash, Water, Roof Replacement, Maintenance Exterior
- HOA fee: $337 monthly
- HOA name: Cliffs at North Mt
- HOA phone: 602-957-9191
Location
- Region: Phoenix
Financial & listing details
- Price per square foot: $277/sqft
- Tax assessed value: $208,200
- Annual tax amount: $571
- Date on market: 7/11/2025
- Cumulative days on market: 224 days
- Listing terms: Cash,Conventional,VA Loan
- Ownership: Condominium
- Electric utility on property: Yes
Estimated market value
$236,900
$225,000 - $249,000
$1,559/mo
Price history
Price history
| Date | Event | Price |
|---|---|---|
| 2/12/2026 | Price change | $245,000-3.4%$277/sqft |
Source: | ||
| 1/28/2026 | Price change | $253,500-0.4%$286/sqft |
Source: | ||
| 1/23/2026 | Price change | $254,500-0.2%$287/sqft |
Source: | ||
| 1/16/2026 | Price change | $255,000-0.2%$288/sqft |
Source: | ||
| 1/10/2026 | Price change | $255,500-0.2%$288/sqft |
Source: | ||
| 12/31/2025 | Price change | $256,000-0.2%$289/sqft |
Source: | ||
| 12/8/2025 | Price change | $256,500-0.2%$290/sqft |
Source: | ||
| 10/20/2025 | Price change | $257,000-0.4%$290/sqft |
Source: | ||
| 9/1/2025 | Price change | $258,000-0.8%$291/sqft |
Source: | ||
| 8/21/2025 | Price change | $260,000-0.8%$293/sqft |
Source: | ||
| 8/12/2025 | Price change | $262,000-0.8%$296/sqft |
Source: | ||
| 8/2/2025 | Price change | $264,000-1.1%$298/sqft |
Source: | ||
| 7/23/2025 | Price change | $267,000-0.7%$301/sqft |
Source: | ||
| 7/11/2025 | Listed for sale | $269,000+192.4%$304/sqft |
Source: | ||
| 7/10/2015 | Sold | $92,000+53.3%$104/sqft |
Source: | ||
| 9/26/2012 | Sold | $60,000$68/sqft |
Source: Public Record Report a problem | ||
| 12/22/2009 | Sold | $60,000-61.3%$68/sqft |
Source: Public Record Report a problem | ||
| 1/3/2009 | Listing removed | $155,000$175/sqft |
Source: Keller Williams Realty #2921558 Report a problem | ||
| 2/6/2008 | Listed for sale | $155,000-2%$175/sqft |
Source: Keller Williams Realty #2921558 Report a problem | ||
| 12/13/2005 | Sold | $158,085$178/sqft |
Source: Public Record Report a problem | ||
Public tax history
Public tax history
| Year | Property taxes | Tax assessment |
|---|---|---|
| 2025 | $574 +2.6% | $20,820 -7.3% |
| 2024 | $560 +2.3% | $22,450 +265.5% |
| 2023 | $547 -1.1% | $6,143 -54.1% |
| 2022 | $553 +1.9% | $13,370 +7.4% |
| 2021 | $543 -0.4% | $12,450 +14% |
| 2020 | $546 +3.8% | $10,920 +15.4% |
| 2019 | $526 | $9,460 +9.4% |
| 2018 | $526 +4.7% | $8,650 +10.9% |
| 2017 | $502 -6.5% | $7,800 +21.3% |
| 2016 | $537 +7.4% | $6,430 +3.5% |
| 2015 | $500 | $6,210 +54.5% |
| 2014 | -- | $4,020 +11.7% |
| 2013 | -- | $3,600 -12.2% |
| 2012 | -- | $4,100 -6.8% |
| 2011 | -- | $4,400 -55.1% |
| 2010 | -- | $9,800 -26.6% |
| 2009 | -- | $13,350 -5.3% |
| 2008 | -- | $14,100 +22.1% |
| 2007 | -- | $11,550 |
Find assessor info on the county website
BuyAbility℠ payment
Est. payment
$1,684/mo
Principal & interest
$1263
HOA Fees
$337
Property taxes
$84
Climate risks
Neighborhood: Paradise Valley
Nearby schools
GreatSchools rating
- 8/10Hidden Hills Elementary SchoolGrades: PK-6Distance: 0.8 mi
- 4/10Shea Middle SchoolGrades: 5-8Distance: 1.8 mi
- 8/10Shadow Mountain High SchoolGrades: 8-12Distance: 2 mi
Schools provided by the listing agent
- Elementary: Hidden Hills Elementary School
- Middle: Shea Middle School
- High: Shadow Mountain High School
- District: Paradise Valley Unified District
Source: ARMLS. This data may not be complete. We recommend contacting the local school district to confirm school assignments for this home.
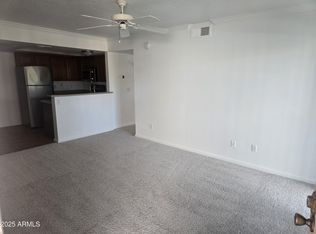
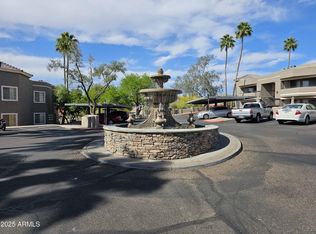
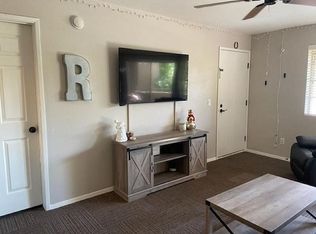
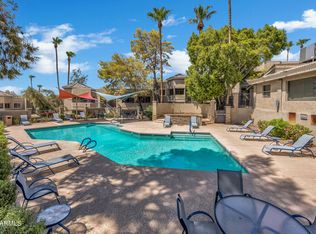
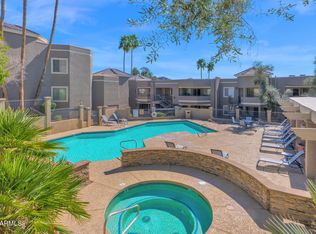
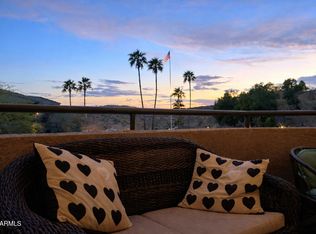
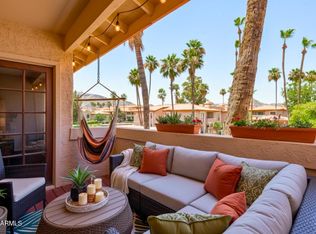
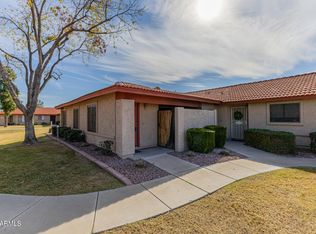
![[object Object]](https://photos.zillowstatic.com/fp/1502a46b3feffe4c7ddad7927ff1a7a6-p_c.jpg)
