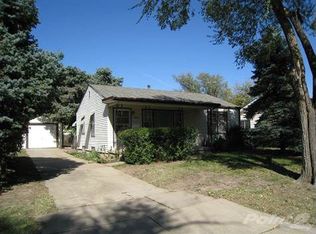Sold
Price Unknown
1720 E Marion Rd, Wichita, KS 67216
3beds
1,395sqft
Single Family Onsite Built
Built in 1953
6,534 Square Feet Lot
$175,600 Zestimate®
$--/sqft
$1,189 Estimated rent
Home value
$175,600
$158,000 - $195,000
$1,189/mo
Zestimate® history
Loading...
Owner options
Explore your selling options
What's special
This ranch home in south central Wichita has been newly remodeled with beautiful features inside and out. Pull up front and you'll notice the super cute curb appeal, with fresh exterior paint and a spacious front deck that invites you in. Step inside and you'll find a bright and cheery living room with picture windows that illuminate the newly-refinished hardwood floors. The remodeled kitchen is a chef's dream, boasting brand new cabinets and fixtures, sleek subway tile backsplash, and new tile flooring, complemented by a suite of included appliances. The main floor offers two spacious bedrooms with brand new carpet and an updated full bathroom. Modern vinyl windows throughout enhance energy efficiency. Venture downstairs to the newly-finished basement, featuring a spacious family room, third bedroom, and a versatile bonus room that's perfect for an office, playroom, home gym, or even a non-conforming fourth bedroom. The highlight of the property is the expansive detached garage, measuring 38'x28', with multiple entry doors and ample space for parking vehicles or recreational toys, alongside a workshop area that's ideal for the handyperson or mechanic. The garage is fully equipped with electricity and has a convenient bathroom so you don't have to trek into the house while working on a project. This home is located close to grocery shopping; parks; easy highway access; major employers such as Spirit Aerosystems, Cessna, and McConnell Air Force Base; and so much more! Schedule your private showing and come see it today before it's gone!
Zillow last checked: 8 hours ago
Listing updated: June 21, 2024 at 08:09pm
Listed by:
Chris Greene 316-617-6516,
Real Broker, LLC
Source: SCKMLS,MLS#: 639307
Facts & features
Interior
Bedrooms & bathrooms
- Bedrooms: 3
- Bathrooms: 1
- Full bathrooms: 1
Primary bedroom
- Description: Carpet
- Level: Main
- Area: 135
- Dimensions: 13.5 x 10
Bedroom
- Description: Carpet
- Level: Main
- Area: 110
- Dimensions: 11 x 10
Bedroom
- Description: Carpet
- Level: Basement
- Area: 141.75
- Dimensions: 13.5 x 10.5
Bonus room
- Description: Carpet
- Level: Basement
- Area: 99
- Dimensions: 11 x 9
Family room
- Description: Carpet
- Level: Basement
- Area: 168
- Dimensions: 16 x 10.5
Kitchen
- Description: Tile
- Level: Main
- Area: 120
- Dimensions: 10 x 12
Living room
- Description: Wood
- Level: Main
- Area: 227.5
- Dimensions: 17.5 x 13
Heating
- Forced Air, Natural Gas
Cooling
- Central Air, Electric
Appliances
- Laundry: In Basement
Features
- Ceiling Fan(s)
- Flooring: Hardwood
- Basement: Finished
- Has fireplace: No
Interior area
- Total interior livable area: 1,395 sqft
- Finished area above ground: 798
- Finished area below ground: 597
Property
Parking
- Total spaces: 4
- Parking features: Detached
- Garage spaces: 4
Features
- Levels: One
- Stories: 1
- Exterior features: Guttering - ALL
- Fencing: Chain Link
Lot
- Size: 6,534 sqft
- Features: Standard
Details
- Parcel number: 2017300171039
Construction
Type & style
- Home type: SingleFamily
- Architectural style: Ranch
- Property subtype: Single Family Onsite Built
Materials
- Frame
- Foundation: Full, Day Light, No Egress Window(s)
- Roof: Composition
Condition
- Year built: 1953
Utilities & green energy
- Gas: Natural Gas Available
- Utilities for property: Sewer Available, Natural Gas Available, Public
Community & neighborhood
Location
- Region: Wichita
- Subdivision: DON DINNING
HOA & financial
HOA
- Has HOA: No
Other
Other facts
- Ownership: Individual
- Road surface type: Paved
Price history
Price history is unavailable.
Public tax history
| Year | Property taxes | Tax assessment |
|---|---|---|
| 2024 | $1,059 +4.6% | $10,718 +12.1% |
| 2023 | $1,013 -0.4% | $9,557 |
| 2022 | $1,017 -5.2% | -- |
Find assessor info on the county website
Neighborhood: South City Community
Nearby schools
GreatSchools rating
- 3/10Anderson Elementary SchoolGrades: PK-5Distance: 0.6 mi
- 4/10Mead Middle SchoolGrades: 6-8Distance: 1 mi
- 1/10Sowers Alternative High SchoolGrades: 9-12Distance: 0.6 mi
Schools provided by the listing agent
- Elementary: Anderson
- Middle: Mead
- High: South
Source: SCKMLS. This data may not be complete. We recommend contacting the local school district to confirm school assignments for this home.
