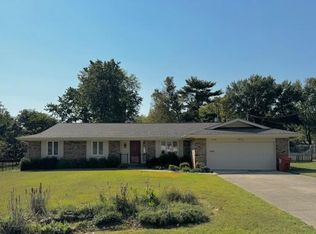1720 S. Holiday, Springfield, MO 65804. This fantastic 4 bedroom, 2 bath homes is conveniently located near Farmers Park, the Nature Center, shopping, restaurants and James River Expressway. This home offers 2110 sq. ft of living space, 2 living areas, the possibility of a Formal Dining Room, large screened porch and a 24 X 24 two story outbuilding that is fantastic. The home has been gutted and remodeled with hand scrapped hardwood flooring, new cabinets, granite and quartz counter tops, tile flooring, new paint, new lighting, just to name a few of the updates. The home is located on almost a half acre lot providing space between neighbors and a nice mature lot.
This property is off market, which means it's not currently listed for sale or rent on Zillow. This may be different from what's available on other websites or public sources.

