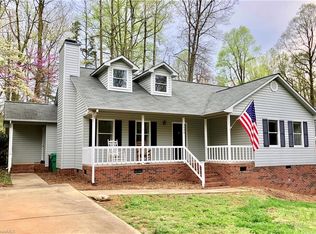Sold for $311,825
$311,825
1720 Deep River Rd, High Point, NC 27265
3beds
1,409sqft
Stick/Site Built, Residential, Single Family Residence
Built in 1988
0.42 Acres Lot
$317,200 Zestimate®
$--/sqft
$1,761 Estimated rent
Home value
$317,200
$289,000 - $346,000
$1,761/mo
Zestimate® history
Loading...
Owner options
Explore your selling options
What's special
This charming 3 bedroom, 2 bathroom property in High Point boasts a huge corner lot and spectacular covered wraparound porch. Step inside to the high quality LVP flooring, painted fireplace with hearth and mantel, and custom paint throughout. The primary bedroom is on the main floor with the two additional bedrooms upstairs. The living room flows through to the dining and kitchen area where you'll find abundant cabinets, sleek countertops, and stainless steel appliances. Outside, you can enjoy the open air on the back deck overlooking mature trees. The expansive yard is well kept, landscaped, and features a firepit and storage shed. You'll fall in love! Book your tour today!
Zillow last checked: 8 hours ago
Listing updated: July 12, 2024 at 10:15am
Listed by:
Michael McDaniel 843-246-6372,
Redfin Corporation
Bought with:
Lauren McRae, 189003
Keller Williams One
Source: Triad MLS,MLS#: 1144710 Originating MLS: Winston-Salem
Originating MLS: Winston-Salem
Facts & features
Interior
Bedrooms & bathrooms
- Bedrooms: 3
- Bathrooms: 2
- Full bathrooms: 2
- Main level bathrooms: 1
Primary bedroom
- Level: Main
- Dimensions: 12.17 x 15
Bedroom 2
- Level: Upper
- Dimensions: 13 x 16
Bedroom 3
- Level: Upper
- Dimensions: 12.17 x 16
Kitchen
- Level: Main
- Dimensions: 16.67 x 10.75
Living room
- Level: Main
- Dimensions: 13 x 15
Heating
- Heat Pump, Electric, Propane
Cooling
- Central Air, Heat Pump
Appliances
- Included: Microwave, Dishwasher, Exhaust Fan, Free-Standing Range, Electric Water Heater
- Laundry: Dryer Connection, Washer Hookup
Features
- Ceiling Fan(s), Dead Bolt(s), Solid Surface Counter
- Flooring: Carpet, Vinyl
- Doors: Insulated Doors
- Windows: Insulated Windows
- Basement: Unfinished, Basement
- Number of fireplaces: 1
- Fireplace features: Blower Fan, Gas Log, Living Room
Interior area
- Total structure area: 1,409
- Total interior livable area: 1,409 sqft
- Finished area above ground: 1,409
Property
Parking
- Total spaces: 2
- Parking features: Driveway, Garage, Paved, Garage Door Opener, Attached, Basement
- Attached garage spaces: 2
- Has uncovered spaces: Yes
Features
- Levels: Two
- Stories: 2
- Pool features: None
Lot
- Size: 0.42 Acres
- Dimensions: 91 x 36 x 87 x 24 x 143 x 167
- Features: City Lot, Corner Lot
Details
- Additional structures: Storage
- Parcel number: 0177197
- Zoning: RS 12
- Special conditions: Owner Sale
Construction
Type & style
- Home type: SingleFamily
- Property subtype: Stick/Site Built, Residential, Single Family Residence
Materials
- Wood Siding
Condition
- Year built: 1988
Utilities & green energy
- Sewer: Public Sewer
- Water: Public
Community & neighborhood
Security
- Security features: Security Lights, Security System, Smoke Detector(s)
Location
- Region: High Point
- Subdivision: Haley's Glen
Other
Other facts
- Listing agreement: Exclusive Right To Sell
- Listing terms: Cash,Conventional,FHA,VA Loan
Price history
| Date | Event | Price |
|---|---|---|
| 7/12/2024 | Sold | $311,825+2.3% |
Source: | ||
| 6/11/2024 | Pending sale | $304,900 |
Source: | ||
| 6/4/2024 | Listed for sale | $304,900+165.1% |
Source: | ||
| 11/21/1997 | Sold | $115,000+1.3% |
Source: | ||
| 10/31/1996 | Sold | $113,500 |
Source: | ||
Public tax history
| Year | Property taxes | Tax assessment |
|---|---|---|
| 2025 | $2,491 | $180,800 |
| 2024 | $2,491 +2.2% | $180,800 |
| 2023 | $2,437 | $180,800 |
Find assessor info on the county website
Neighborhood: 27265
Nearby schools
GreatSchools rating
- 7/10Montlieu Academy of TechnologyGrades: PK-5Distance: 1.3 mi
- 4/10Laurin Welborn MiddleGrades: 6-8Distance: 1.1 mi
- 6/10T Wingate Andrews High SchoolGrades: 9-12Distance: 1 mi
Get a cash offer in 3 minutes
Find out how much your home could sell for in as little as 3 minutes with a no-obligation cash offer.
Estimated market value$317,200
Get a cash offer in 3 minutes
Find out how much your home could sell for in as little as 3 minutes with a no-obligation cash offer.
Estimated market value
$317,200
