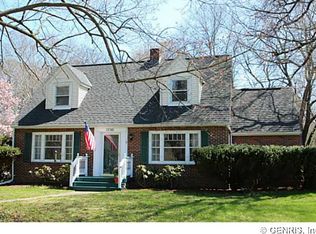Closed
$428,689
1720 Creek St, Rochester, NY 14625
4beds
2,426sqft
Single Family Residence
Built in 1946
1 Acres Lot
$493,500 Zestimate®
$177/sqft
$3,465 Estimated rent
Home value
$493,500
$469,000 - $523,000
$3,465/mo
Zestimate® history
Loading...
Owner options
Explore your selling options
What's special
SPRAWLING brick front 4 bd, 3 FULL ba cape in Penfield on a 1 acre wooded lot! GORGEOUS Remodeled Kitchen with HEATED FLOORS, granite counters, breakfast bar, pantry, pot filler, tons of cabinet space & all stainless appliances. BRIGHT, SUNNY Morning room addition w/vaulted ceilings, sliding glass door & wall of windows w/views of your PARK-LIKE backyard. Formal dining room between KIT & Fam Rm w/another sliding glass door leading to TREX deck. HUGE Fam Rm w/hardwoods & NEW gas fireplace insert. Wheelchair accessible, no step 1st Flr Suite w/1st Flr laundry rm w/32 inch wide doors. LARGE 2nd Flr primary suite w/vaulted ceilings & 2 double door closets! 2 Addtl Spacious bedrooms plus FULL shared Bath. Attached 2 car garage w/upstairs loft for storage. 2 tankless hot water tanks, central A/C, 200 amp, security & fire alarm system, new garage door & opener. HUGE, BRAND NEW workshop/barn aka ‘The Garage Mahal’ in the backyard! Exterior sided w/Hemlock, plenty of electrical plugs for tools, exterior covered area for lawn mower & added upstairs storage area! Delayed Negotiations Tues 4/4 at 12pm. OPEN House Sat 4/1 from 12-2pm!
Zillow last checked: 8 hours ago
Listing updated: May 02, 2023 at 10:40am
Listed by:
Stephen E. Wrobbel 585-734-2583,
Howard Hanna
Bought with:
Jacquelyn D. Cannan, 30CA0856656
RE/MAX Plus
Source: NYSAMLSs,MLS#: R1461570 Originating MLS: Rochester
Originating MLS: Rochester
Facts & features
Interior
Bedrooms & bathrooms
- Bedrooms: 4
- Bathrooms: 3
- Full bathrooms: 3
- Main level bathrooms: 1
- Main level bedrooms: 1
Heating
- Gas, Baseboard, Radiant Floor
Cooling
- Central Air
Appliances
- Included: Dryer, Dishwasher, Gas Oven, Gas Range, Gas Water Heater, Microwave, Refrigerator, Tankless Water Heater, Washer
- Laundry: Main Level
Features
- Breakfast Bar, Ceiling Fan(s), Cathedral Ceiling(s), Separate/Formal Dining Room, Entrance Foyer, Eat-in Kitchen, Separate/Formal Living Room, Granite Counters, Pantry, Sliding Glass Door(s), Storage, Natural Woodwork, Bedroom on Main Level, Bath in Primary Bedroom, Main Level Primary, Primary Suite, Programmable Thermostat, Workshop
- Flooring: Carpet, Ceramic Tile, Hardwood, Varies
- Doors: Sliding Doors
- Windows: Skylight(s), Thermal Windows
- Basement: Full,Partially Finished,Sump Pump
- Number of fireplaces: 1
Interior area
- Total structure area: 2,426
- Total interior livable area: 2,426 sqft
Property
Parking
- Total spaces: 2
- Parking features: Attached, Electricity, Garage, Driveway, Garage Door Opener, Other
- Attached garage spaces: 2
Accessibility
- Accessibility features: Accessible Full Bath, Accessible Bedroom, Low Threshold Shower, Other, Accessible Doors
Features
- Patio & porch: Deck
- Exterior features: Blacktop Driveway, Deck
Lot
- Size: 1 Acres
- Dimensions: 90 x 0
- Features: Rectangular, Rectangular Lot, Wooded
Details
- Additional structures: Barn(s), Outbuilding
- Parcel number: 2642001230700002001100
- Special conditions: Standard
Construction
Type & style
- Home type: SingleFamily
- Architectural style: Cape Cod,Two Story
- Property subtype: Single Family Residence
Materials
- Brick, Cedar, Vinyl Siding, Copper Plumbing
- Foundation: Block
- Roof: Asphalt,Shingle
Condition
- Resale
- Year built: 1946
Utilities & green energy
- Electric: Circuit Breakers
- Sewer: Connected
- Water: Connected, Public
- Utilities for property: Cable Available, High Speed Internet Available, Sewer Connected, Water Connected
Community & neighborhood
Security
- Security features: Security System Owned
Location
- Region: Rochester
- Subdivision: Phelps & Gorham Purchase
Other
Other facts
- Listing terms: Cash,Conventional,FHA,VA Loan
Price history
| Date | Event | Price |
|---|---|---|
| 5/1/2023 | Sold | $428,689+11.4%$177/sqft |
Source: | ||
| 4/5/2023 | Pending sale | $384,900$159/sqft |
Source: | ||
| 3/30/2023 | Listed for sale | $384,900+47.2%$159/sqft |
Source: | ||
| 11/27/2019 | Sold | $261,500+4.6%$108/sqft |
Source: | ||
| 10/31/2019 | Pending sale | $249,900$103/sqft |
Source: RE/MAX Realty Group #R1234456 Report a problem | ||
Public tax history
| Year | Property taxes | Tax assessment |
|---|---|---|
| 2024 | -- | $346,200 +16.1% |
| 2023 | -- | $298,200 |
| 2022 | -- | $298,200 +25.3% |
Find assessor info on the county website
Neighborhood: 14625
Nearby schools
GreatSchools rating
- 7/10Indian Landing Elementary SchoolGrades: K-5Distance: 1.5 mi
- 7/10Bay Trail Middle SchoolGrades: 6-8Distance: 1.1 mi
- 8/10Penfield Senior High SchoolGrades: 9-12Distance: 2.3 mi
Schools provided by the listing agent
- District: Penfield
Source: NYSAMLSs. This data may not be complete. We recommend contacting the local school district to confirm school assignments for this home.
