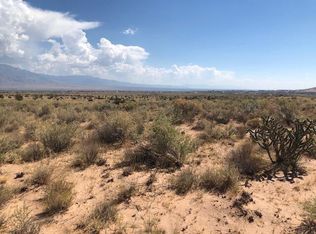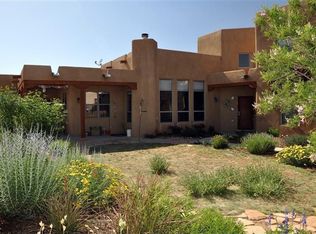The only thing rivaling the endless city and mountain views are the endless opportunities to create the perfect work/life balance. This is truly a unique and one-of-a-kind property offering an approximate 3200 sf custom home and an approximate 6000 sf special use building that sits on a fully landscaped one-acre lot, with an additional 1-acre vacant lot adjacent to it that can be purchased separately or as a package. This beautiful custom home offers 4 bedrooms, study/office, 3 full bathrooms, tons of natural light, soaring vaulted ceilings, and open spaces. Whether you want to soak your cares away in your two-person jetted tub while enjoying the glow of the double-sided fireplace in the master bedroom or take a dip in your private hot tub located on your private balcony, you’re sure to enjoy the privacy and seclusion of this upstairs master retreat of almost 700 sf. You’ll be able to stay comfortable regardless of the season, the house is equipped with radiant floor heat throughout and two refrigerated AC units; one just for the master bedroom. The special use building is a completely finished commercial style metal building with a sprayed-on stucco finish on the outside, many multiple sized rooms, bathrooms, showers and radiant floor heat throughout with a combination of refrigerated AC and evaporative coolers for your comfort. This property is zoned E-1: Estate Residential with 17 permissive uses including horses and more. This is an ideal property for a church as it is already zoned for that. This property has been used by a non-profit for housing ex-military to transition back into civilian life with special use zoning that they had to apply for and received. Regardless of how you decide to use this quiet and amazing property, you’ll be pleased with all it has to offer. Call David for more information or to set up an appointment: 505-379-1670
This property is off market, which means it's not currently listed for sale or rent on Zillow. This may be different from what's available on other websites or public sources.

