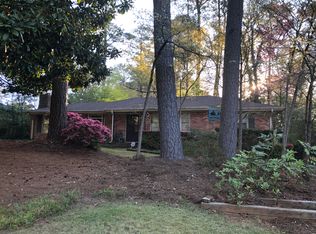Closed
$825,000
1720 Briarlake Cir, Decatur, GA 30033
3beds
2,300sqft
Single Family Residence
Built in 1952
0.4 Acres Lot
$826,600 Zestimate®
$359/sqft
$3,113 Estimated rent
Home value
$826,600
$785,000 - $868,000
$3,113/mo
Zestimate® history
Loading...
Owner options
Explore your selling options
What's special
Welcome to this exquisite home situated in the heart of Decatur's prestigious Lavista neighborhood, renowned for its tranquility and desirability. Upon arrival, the semi-circular driveway beckons, offering a graceful entrance, while the newly added carport stands as a testament to convenience and protection for your vehicles. Prepare to be captivated by the remarkable renovations that have meticulously transformed this ranch-style home into a contemporary masterpiece. The open concept layout unfolds with a seamless fusion of modernity and elegance, meticulously crafted to evoke a sense of spaciousness and refinement. From the grand entryway, a fluid transition guides one effortlessly through the dining and kitchen areas, extending to the screened-in back porch, patio, and pool, creating an environment perfect for both entertainment and relaxation. Enhanced by hardwood floors and soaring ceilings reaching 9 1/2 feet in height, the ambiance exudes an air of sophistication and grandeur. The kitchen, a culinary enthusiast's dream, showcases custom cabinets, stylish backsplash, granite countertops, farmhouse stainless steel sink, and premium Viking appliances. Designed to prioritize privacy and comfort, this residence boasts two primary suites positioned on opposite ends of the house, connected by the charming screened-in porch. Step outside to the screened-in porch and patio, where an idyllic retreat awaits amidst the expansive backyard oasis. Encircled by lush landscaping and a fully fenced yard, the sparkling pool powered by solar panels to extend the swimming season, offers a serene haven for relaxation and enjoyment. Immerse yourself in the tranquility of the pool fountains as you admire the meticulously maintained grounds. More than just a residence, this home represents a sanctuary where every day feels like a cherished escape. Conveniently located in Decatur within close proximity to Emory University and the CDC, this exceptional offering epitomizes refined living at its finest and is poised to enchant those seeking the pinnacle of luxury and sophistication.
Zillow last checked: 8 hours ago
Listing updated: April 22, 2024 at 12:44pm
Listed by:
Anna Kilinski 678-400-9151,
Keller Williams Realty,
Richard Mesa 678-833-6534,
Keller Williams Realty
Bought with:
Arvie Magnuson, 376411
Atlanta Fine Homes - Sotheby's Int'l
Source: GAMLS,MLS#: 10276143
Facts & features
Interior
Bedrooms & bathrooms
- Bedrooms: 3
- Bathrooms: 3
- Full bathrooms: 3
- Main level bathrooms: 3
- Main level bedrooms: 3
Dining room
- Features: Dining Rm/Living Rm Combo, Seats 12+
Kitchen
- Features: Breakfast Area, Kitchen Island, Pantry, Solid Surface Counters
Heating
- Natural Gas
Cooling
- Electric
Appliances
- Included: Dishwasher, Disposal, Microwave, Oven/Range (Combo), Refrigerator, Stainless Steel Appliance(s)
- Laundry: In Hall
Features
- High Ceilings, Double Vanity, Soaking Tub, Separate Shower, Walk-In Closet(s), Split Bedroom Plan
- Flooring: Hardwood, Tile
- Basement: Exterior Entry,Partial
- Number of fireplaces: 1
- Fireplace features: Family Room
- Common walls with other units/homes: No Common Walls
Interior area
- Total structure area: 2,300
- Total interior livable area: 2,300 sqft
- Finished area above ground: 2,300
- Finished area below ground: 0
Property
Parking
- Total spaces: 3
- Parking features: Carport, Kitchen Level
- Has carport: Yes
Accessibility
- Accessibility features: Accessible Full Bath, Accessible Kitchen, Accessible Approach with Ramp
Features
- Levels: One
- Stories: 1
- Patio & porch: Porch, Screened, Patio
- Exterior features: Garden, Water Feature
- Fencing: Back Yard,Privacy
- Has view: Yes
- View description: City
- Body of water: None
Lot
- Size: 0.40 Acres
- Features: Level, Private, City Lot
Details
- Additional structures: Shed(s)
- Parcel number: 18 191 03 009
- Special conditions: As Is
Construction
Type & style
- Home type: SingleFamily
- Architectural style: Brick 4 Side,Ranch
- Property subtype: Single Family Residence
Materials
- Brick
- Roof: Composition
Condition
- Updated/Remodeled
- New construction: No
- Year built: 1952
Utilities & green energy
- Sewer: Public Sewer
- Water: Public
- Utilities for property: Cable Available, Electricity Available, High Speed Internet, Natural Gas Available, Phone Available, Sewer Available, Water Available
Community & neighborhood
Security
- Security features: Smoke Detector(s)
Community
- Community features: Street Lights, Near Public Transport, Walk To Schools, Near Shopping
Location
- Region: Decatur
- Subdivision: Briarlake
HOA & financial
HOA
- Has HOA: No
- Services included: None
Other
Other facts
- Listing agreement: Exclusive Right To Sell
- Listing terms: 1031 Exchange,Cash,Conventional,VA Loan
Price history
| Date | Event | Price |
|---|---|---|
| 4/19/2024 | Sold | $825,000+6.5%$359/sqft |
Source: | ||
| 4/11/2024 | Pending sale | $775,000$337/sqft |
Source: | ||
| 4/8/2024 | Contingent | $775,000$337/sqft |
Source: | ||
| 4/4/2024 | Listed for sale | $775,000+384.4%$337/sqft |
Source: | ||
| 12/3/2012 | Sold | $160,000-8.5%$70/sqft |
Source: | ||
Public tax history
| Year | Property taxes | Tax assessment |
|---|---|---|
| 2025 | $9,959 +58.6% | $308,760 +35.7% |
| 2024 | $6,277 +17.3% | $227,560 +6.4% |
| 2023 | $5,350 -4.2% | $213,880 +7.8% |
Find assessor info on the county website
Neighborhood: 30033
Nearby schools
GreatSchools rating
- 6/10Briarlake Elementary SchoolGrades: PK-5Distance: 0.2 mi
- 5/10Henderson Middle SchoolGrades: 6-8Distance: 2.2 mi
- 7/10Lakeside High SchoolGrades: 9-12Distance: 1.2 mi
Schools provided by the listing agent
- Elementary: Briarlake
- Middle: Henderson
- High: Lakeside
Source: GAMLS. This data may not be complete. We recommend contacting the local school district to confirm school assignments for this home.
Get a cash offer in 3 minutes
Find out how much your home could sell for in as little as 3 minutes with a no-obligation cash offer.
Estimated market value$826,600
Get a cash offer in 3 minutes
Find out how much your home could sell for in as little as 3 minutes with a no-obligation cash offer.
Estimated market value
$826,600
