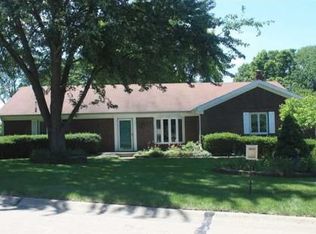Sold
$375,000
1720 Brer Rabbit Dr, Greenwood, IN 46143
3beds
1,748sqft
Residential, Single Family Residence
Built in 1979
1 Acres Lot
$383,500 Zestimate®
$215/sqft
$1,894 Estimated rent
Home value
$383,500
$341,000 - $430,000
$1,894/mo
Zestimate® history
Loading...
Owner options
Explore your selling options
What's special
Welcome to this charming house nestled on a spacious ACRE lot in Center Grove! A welcoming, covered front porch will greet you as you approach. Step through the doorway to discover an interior where hardwood floors shine beneath your feet. The heart of this home is undoubtedly its kitchen, equipped with a center island perfect for breakfast chats, oak cabinets providing ample storage, and stainless steel appliances that will delight the family chef. The kitchen gracefully opens out to a light-filled living room, defined by crown molding and a layout that encourages relaxation and togetherness. Upstairs, you'll find the primary bedroom and two additional bedrooms, along with an updated shared bathroom featuring a tub/shower combo. The lower level houses a convenient laundry room with ample storage, a half bath, and a cozy family room with an adjoining dining area - ideal for family gatherings or movie nights. For those who love outdoor living, this home doesn't disappoint. A beautiful screened-in porch and a two-tiered wood deck provide the perfect setting for alfresco dining or stargazing. The nicely landscaped yard, adorned with mature trees, offers plenty of space for gardening enthusiasts or backyard games. Storage is a breeze with the mini barn and finished two-car garage. This long-time owner has meticulously maintained this property, even treating it to fresh paint, white trim, and black hinges. With a newer HVAC system, you'll be comfortable all year round! Don't miss out on this gem - it's not just a house; it's a home waiting for your personal touch!
Zillow last checked: 8 hours ago
Listing updated: September 26, 2024 at 12:47pm
Listing Provided by:
Jamie Suchotzky 317-551-9589,
Red Hot, REALTORS LLC
Bought with:
Debbie Cottingham
Cottingham Realty, Appraisal
Source: MIBOR as distributed by MLS GRID,MLS#: 21997249
Facts & features
Interior
Bedrooms & bathrooms
- Bedrooms: 3
- Bathrooms: 2
- Full bathrooms: 1
- 1/2 bathrooms: 1
Primary bedroom
- Features: Carpet
- Level: Upper
- Area: 168 Square Feet
- Dimensions: 12x14
Bedroom 2
- Features: Hardwood
- Level: Upper
- Area: 100 Square Feet
- Dimensions: 10x10
Bedroom 3
- Features: Carpet
- Level: Upper
- Area: 143 Square Feet
- Dimensions: 11x13
Dining room
- Features: Vinyl Plank
- Level: Basement
- Area: 154 Square Feet
- Dimensions: 11x14
Family room
- Features: Vinyl Plank
- Level: Basement
- Area: 231 Square Feet
- Dimensions: 11x21
Kitchen
- Features: Hardwood
- Level: Main
- Area: 209 Square Feet
- Dimensions: 11x19
Laundry
- Features: Tile-Ceramic
- Level: Basement
- Area: 40 Square Feet
- Dimensions: 05x08
Living room
- Features: Hardwood
- Level: Main
- Area: 231 Square Feet
- Dimensions: 11x21
Heating
- Forced Air
Cooling
- Has cooling: Yes
Appliances
- Included: Dishwasher, Disposal, MicroHood, Gas Oven, Refrigerator
- Laundry: Connections All, Laundry Room, In Basement
Features
- Attic Access, Kitchen Island, Ceiling Fan(s), Hardwood Floors, Pantry
- Flooring: Hardwood
- Windows: Windows Vinyl, Wood Work Painted
- Basement: Daylight
- Attic: Access Only
- Number of fireplaces: 1
- Fireplace features: Living Room, Non Functional
Interior area
- Total structure area: 1,748
- Total interior livable area: 1,748 sqft
- Finished area below ground: 582
Property
Parking
- Total spaces: 2
- Parking features: Attached
- Attached garage spaces: 2
- Details: Garage Parking Other(Finished Garage, Garage Door Opener, Keyless Entry)
Features
- Levels: Tri-Level
- Patio & porch: Covered, Deck, Screened
Lot
- Size: 1 Acres
- Features: Mature Trees
Details
- Additional structures: Barn Mini
- Parcel number: 410409012001000038
- Horse amenities: None
Construction
Type & style
- Home type: SingleFamily
- Architectural style: Multi Level
- Property subtype: Residential, Single Family Residence
Materials
- Brick, Vinyl Siding
- Foundation: Block
Condition
- New construction: No
- Year built: 1979
Utilities & green energy
- Water: Municipal/City
Community & neighborhood
Location
- Region: Greenwood
- Subdivision: Mark Ii
Price history
| Date | Event | Price |
|---|---|---|
| 9/24/2024 | Sold | $375,000$215/sqft |
Source: | ||
| 8/20/2024 | Listed for sale | $375,000$215/sqft |
Source: | ||
Public tax history
| Year | Property taxes | Tax assessment |
|---|---|---|
| 2024 | $2,626 +3.8% | $299,200 +5.8% |
| 2023 | $2,531 +26.5% | $282,800 +9% |
| 2022 | $2,001 +25.5% | $259,400 +16.8% |
Find assessor info on the county website
Neighborhood: 46143
Nearby schools
GreatSchools rating
- 7/10Center Grove Elementary SchoolGrades: K-5Distance: 1 mi
- 8/10Center Grove Middle School CentralGrades: 6-8Distance: 1 mi
- 10/10Center Grove High SchoolGrades: 9-12Distance: 1.2 mi
Get a cash offer in 3 minutes
Find out how much your home could sell for in as little as 3 minutes with a no-obligation cash offer.
Estimated market value
$383,500
