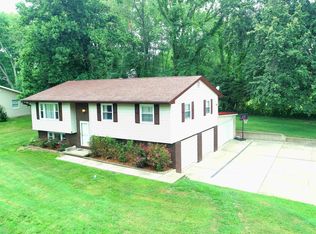1 1/2 story home located on 2.44 acres +/- in town has lots to offer with living room, kitchen, dining room, den with fireplace, 3 bedrooms, 2 baths, hardwood floors, bonus room in the basement, newer roof & gutters, pond, 2-car detached garage, large pole building with tack room, loft, and 2 horse stalls.
This property is off market, which means it's not currently listed for sale or rent on Zillow. This may be different from what's available on other websites or public sources.
