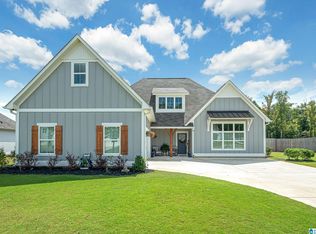80' Lots! Hardiboard siding. Discover the quaint community of Sweetwater, just off I-59 and minutes from downtown Birmingham! The Valley A home features front Hardiboard, 2 bedrooms on the main level, Primary bedroom with trey ceiling, linen closet, huge master closet. Laundry room off the drop zone entrance from garage. two other bedrooms on upper level both with walk in closets along bath and loft. Drop zone off garage helps to keep this home neat and clean. Large great room opens to dining and gourmet kitchen with large island, corner pantry. Granite, stainless appliances, soft close drawers and a covered porch make this a favorite home for buyers. 2 car garage and sprinkler system on a timer throughout the yard. This is a must see. Built by a quality builder with an outstanding reputation.Great landscaping with irrigation system. We have more plans and lots from which to choose!
This property is off market, which means it's not currently listed for sale or rent on Zillow. This may be different from what's available on other websites or public sources.
