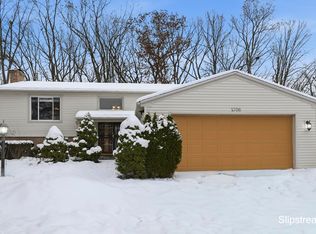Sold for $295,414 on 04/24/25
$295,414
1720 Autumn Ln, Lansing, MI 48912
4beds
1,683sqft
Single Family Residence
Built in 1962
7,405.2 Square Feet Lot
$302,900 Zestimate®
$176/sqft
$1,981 Estimated rent
Home value
$302,900
$276,000 - $333,000
$1,981/mo
Zestimate® history
Loading...
Owner options
Explore your selling options
What's special
Don't miss out on this 4-bed/2-bath two-story with nearly 2,000 finished square feet in Groesbeck, one of Lansing's most popular neighborhoods. First floor features hardwood floors, fireplace, large slider to the screened in back porch where you can sit and enjoy the backyard (no back neighbors) with an up-north feel, remodeled kitchen and bath and two bedrooms. Second floor features new carpet, 2 bedrooms, bathroom and walk-in closet. The basement has a laundry room, utility room, finished bonus room, family room and tons of storage space. Two-car attached garage. Just minutes away from downtown Lansing, MSU, Eastwood Town Ctr and Hwy-127. One minute walk to Slater Park! This home will not last long. Home is agent owned
Zillow last checked: 8 hours ago
Listing updated: September 29, 2025 at 11:20am
Listed by:
Milica Treloar 517-676-4628,
EXIT Realty Advantage
Bought with:
David H Gott, 6501412163
Keller Williams Realty Lansing
Source: Greater Lansing AOR,MLS#: 286983
Facts & features
Interior
Bedrooms & bathrooms
- Bedrooms: 4
- Bathrooms: 2
- Full bathrooms: 2
Primary bedroom
- Level: Second
- Area: 172.8 Square Feet
- Dimensions: 12.8 x 13.5
Bedroom 2
- Level: Second
- Area: 184.12 Square Feet
- Dimensions: 15.67 x 11.75
Bedroom 3
- Level: First
- Area: 144.3 Square Feet
- Dimensions: 13 x 11.1
Bedroom 4
- Level: First
- Area: 120 Square Feet
- Dimensions: 10 x 12
Bonus room
- Level: Basement
- Area: 151.47 Square Feet
- Dimensions: 11.58 x 13.08
Dining room
- Level: First
- Area: 96.55 Square Feet
- Dimensions: 10.25 x 9.42
Family room
- Level: Basement
- Area: 323 Square Feet
- Dimensions: 17 x 19
Kitchen
- Level: First
- Area: 129.01 Square Feet
- Dimensions: 13.58 x 9.5
Laundry
- Level: Basement
- Area: 141 Square Feet
- Dimensions: 12 x 11.75
Living room
- Level: First
- Area: 254.98 Square Feet
- Dimensions: 13.42 x 19
Utility room
- Level: Basement
- Area: 251.93 Square Feet
- Dimensions: 15.58 x 16.17
Heating
- Fireplace(s), Forced Air, Natural Gas
Cooling
- Central Air
Appliances
- Included: Disposal, Free-Standing Electric Range, Gas Water Heater, Range Hood, Oven, Free-Standing Refrigerator, Electric Oven, Dishwasher
- Laundry: Electric Dryer Hookup, Gas Dryer Hookup, In Basement, Laundry Room, Sink, Washer Hookup
Features
- Bookcases, Built-in Features, Chandelier, Double Closet, Eat-in Kitchen, Entrance Foyer, High Speed Internet, Laminate Counters, Natural Woodwork, Storage, Walk-In Closet(s)
- Flooring: Hardwood, Laminate, Vinyl
- Windows: Double Pane Windows, Screens, Storm Window(s), Tinted Windows
- Basement: Daylight,Full,Interior Entry,Partially Finished
- Has fireplace: Yes
- Fireplace features: Living Room, Wood Burning Stove
Interior area
- Total structure area: 2,295
- Total interior livable area: 1,683 sqft
- Finished area above ground: 1,275
- Finished area below ground: 408
Property
Parking
- Total spaces: 2
- Parking features: Driveway, Finished, Garage, Garage Door Opener, Garage Faces Front, Overhead Storage, Paved
- Garage spaces: 2
- Has uncovered spaces: Yes
Features
- Levels: One and One Half
- Stories: 1
- Patio & porch: Covered, Front Porch, Porch, Rear Porch, Screened
- Exterior features: Lighting, Private Yard, Rain Gutters
- Fencing: Cross Fenced
- Has view: Yes
- View description: Neighborhood, Trees/Woods
Lot
- Size: 7,405 sqft
- Dimensions: 69 x 107
- Features: Back Yard, City Lot, Few Trees, Front Yard, Landscaped, Near Public Transit, Rectangular Lot, Wooded
Details
- Foundation area: 1020
- Parcel number: 33210111133009
- Zoning description: Zoning
Construction
Type & style
- Home type: SingleFamily
- Architectural style: Cape Cod
- Property subtype: Single Family Residence
Materials
- Brick, Aluminum Siding
- Foundation: Block
- Roof: Shingle
Condition
- Updated/Remodeled
- New construction: No
- Year built: 1962
Utilities & green energy
- Electric: 100 Amp Service
- Sewer: Public Sewer
- Water: Public
- Utilities for property: Water Connected, Water Available, Sewer Connected, Sewer Available, Phone Available, Natural Gas Connected, Natural Gas Available, High Speed Internet Available, Electricity Connected, Electricity Available, Cable Available
Community & neighborhood
Security
- Security features: Security Lights, Smoke Detector(s)
Location
- Region: Lansing
- Subdivision: Groesbeck
Other
Other facts
- Listing terms: VA Loan,Cash,Conventional,FHA
- Road surface type: Paved
Price history
| Date | Event | Price |
|---|---|---|
| 4/24/2025 | Sold | $295,414+13.6%$176/sqft |
Source: | ||
| 4/4/2025 | Pending sale | $260,000$154/sqft |
Source: | ||
| 3/27/2025 | Listed for sale | $260,000$154/sqft |
Source: | ||
Public tax history
| Year | Property taxes | Tax assessment |
|---|---|---|
| 2024 | $5,745 | $97,900 +14% |
| 2023 | -- | $85,900 +14.2% |
| 2022 | -- | $75,200 +3% |
Find assessor info on the county website
Neighborhood: Groesbeck
Nearby schools
GreatSchools rating
- 4/10Pattengill AcademyGrades: PK-7Distance: 0.8 mi
- 4/10Eastern High SchoolGrades: 7-12Distance: 1.1 mi
- 2/10Gier Park SchoolGrades: PK-3Distance: 1.8 mi
Schools provided by the listing agent
- Elementary: Post Oak School
- High: Lansing
Source: Greater Lansing AOR. This data may not be complete. We recommend contacting the local school district to confirm school assignments for this home.

Get pre-qualified for a loan
At Zillow Home Loans, we can pre-qualify you in as little as 5 minutes with no impact to your credit score.An equal housing lender. NMLS #10287.
Sell for more on Zillow
Get a free Zillow Showcase℠ listing and you could sell for .
$302,900
2% more+ $6,058
With Zillow Showcase(estimated)
$308,958