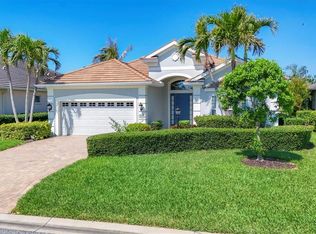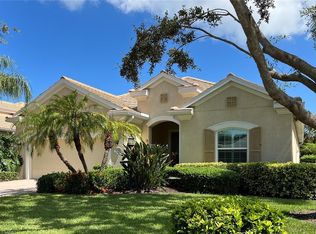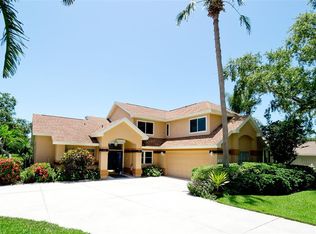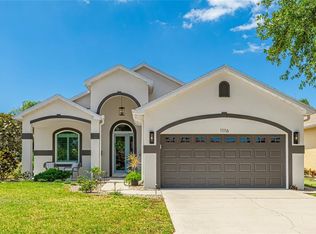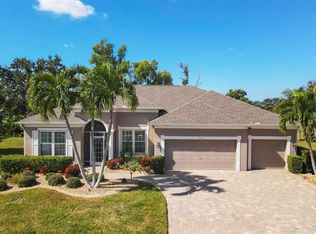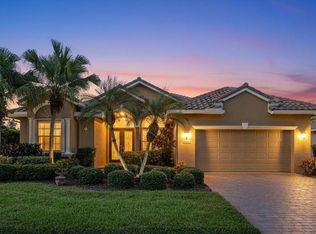Enjoy coastal living at its finest in this stunningly maintained three bedroom two bath water view home nestled within an enclave of beautiful residences in the highly desirable maintenance free Neal Community of Wisteria Park. This residence immediately impresses with the paver driveway, tile roof and meticulously landscaped grounds. The interior reveals dramatic 12 foot ceilings and an open airy floor plan designed for relaxed Florida living. Expansive 8 foot sliding pocket doors and abundant windows fill the home with natural light seamlessly connecting the expansive screened lanai to the sweeping outdoor water views. Every room reflects a casually warm, elegant and inviting atmosphere. Neutral tile on the diagonal flows through the main living area enhancing the space and continuity with 8 foot French doors opening to a versatile, office, den or third bedroom. The kitchen, which has been designed to inspire, features beautiful stone countertops, classic white wood cabinetry and stately crown molding offering the perfect ambiance for entertaining. Your outside oasis has been positioned to showcase the landscape, nature and peaceful water views of this tranquil bird sanctuary where egrets, blue herons and cormorants visit regularly. Retreat to the luxurious Primary Suite where you'll enjoy panoramic views of the pond in its natural setting. The primary bath features a garden soaking tub, glass enclosed shower with river stone accented walls, custom pebble stone flooring, dual vanities and a spacious walk in closet. Additional details include a 2007 tile roof, 5 yr. A/C and a 2025 water heater. This is a well designed layout that provides privacy for both owners and guests. Conveniently close to Robinson Preserve, Palma Sola Botanical Gardens, DeSoto Park, Geraldson’s Farmer’s Market, Bradenton's beautiful beaches and the Anna Maria Island boutique shops. Follow the link and experience this Virtual Tour. Come visit and fall in love!
For sale
$649,900
1720 85th Ct NW, Bradenton, FL 34209
3beds
2,034sqft
Est.:
Single Family Residence
Built in 2007
9,383 Square Feet Lot
$-- Zestimate®
$320/sqft
$360/mo HOA
What's special
Expansive screened lanaiCustom pebble stone flooringOpen airy floor planSpacious walk in closetTile roofSweeping outdoor water viewsClassic white wood cabinetry
- 7 days |
- 692 |
- 17 |
Likely to sell faster than
Zillow last checked: 8 hours ago
Listing updated: December 22, 2025 at 08:00am
Listing Provided by:
Sherry Flathman 941-592-3433,
WAGNER REALTY 941-761-3100,
Rennie Evans 310-437-9336,
WAGNER REALTY
Source: Stellar MLS,MLS#: A4674463 Originating MLS: Sarasota - Manatee
Originating MLS: Sarasota - Manatee

Tour with a local agent
Facts & features
Interior
Bedrooms & bathrooms
- Bedrooms: 3
- Bathrooms: 2
- Full bathrooms: 2
Primary bedroom
- Features: Walk-In Closet(s)
- Level: First
- Area: 238 Square Feet
- Dimensions: 17x14
Primary bathroom
- Features: Walk-In Closet(s)
- Level: First
- Area: 270 Square Feet
- Dimensions: 15x18
Bathroom 2
- Features: Walk-In Closet(s)
- Level: First
- Area: 224 Square Feet
- Dimensions: 16x14
Kitchen
- Level: First
- Area: 140 Square Feet
- Dimensions: 14x10
Living room
- Level: First
- Area: 435 Square Feet
- Dimensions: 15x29
Heating
- Central, Electric, Heat Pump
Cooling
- Central Air
Appliances
- Included: Dishwasher, Disposal, Dryer, Exhaust Fan, Gas Water Heater, Ice Maker, Microwave, Range, Range Hood, Refrigerator, Washer
- Laundry: Electric Dryer Hookup, Inside, Laundry Room, Washer Hookup
Features
- Ceiling Fan(s), Crown Molding, Eating Space In Kitchen, High Ceilings, Kitchen/Family Room Combo, L Dining, Living Room/Dining Room Combo, Open Floorplan, Primary Bedroom Main Floor, Solid Surface Counters, Solid Wood Cabinets, Stone Counters, Thermostat, Tray Ceiling(s), Walk-In Closet(s)
- Flooring: Carpet, Ceramic Tile
- Doors: Sliding Doors
- Windows: Double Pane Windows, Window Treatments
- Has fireplace: No
Interior area
- Total structure area: 2,757
- Total interior livable area: 2,034 sqft
Video & virtual tour
Property
Parking
- Total spaces: 2
- Parking features: Driveway
- Attached garage spaces: 2
- Has uncovered spaces: Yes
Features
- Levels: One
- Stories: 1
- Patio & porch: Covered, Enclosed, Porch, Screened
- Exterior features: Garden, Irrigation System, Sidewalk
- Has view: Yes
- View description: Water, Pond
- Has water view: Yes
- Water view: Water,Pond
- Waterfront features: Pond
Lot
- Size: 9,383 Square Feet
- Features: Cleared, In County, Landscaped, Level
- Residential vegetation: Mature Landscaping
Details
- Parcel number: 7309526659
- Zoning: PDR
- Special conditions: None
Construction
Type & style
- Home type: SingleFamily
- Architectural style: Contemporary
- Property subtype: Single Family Residence
Materials
- Block, Stucco
- Foundation: Slab
- Roof: Tile
Condition
- New construction: No
- Year built: 2007
Utilities & green energy
- Sewer: Public Sewer
- Water: Public
- Utilities for property: BB/HS Internet Available, Cable Connected, Electricity Connected, Natural Gas Connected, Public, Sewer Connected, Street Lights, Underground Utilities, Water Connected
Community & HOA
Community
- Features: Association Recreation - Owned, Deed Restrictions, Golf Carts OK, No Truck/RV/Motorcycle Parking, Playground, Pool, Sidewalks
- Subdivision: WISTERIA PARK
HOA
- Has HOA: Yes
- Amenities included: Maintenance, Playground, Pool, Recreation Facilities
- Services included: Community Pool, Reserve Fund, Maintenance Grounds, Manager, Pool Maintenance, Recreational Facilities
- HOA fee: $360 monthly
- HOA name: Nicole Banks
- HOA phone: 941-870-4920
- Pet fee: $0 monthly
Location
- Region: Bradenton
Financial & listing details
- Price per square foot: $320/sqft
- Tax assessed value: $571,047
- Annual tax amount: $3,871
- Date on market: 12/16/2025
- Cumulative days on market: 8 days
- Listing terms: Cash,Conventional
- Ownership: Fee Simple
- Total actual rent: 0
- Electric utility on property: Yes
- Road surface type: Paved, Asphalt
Estimated market value
Not available
Estimated sales range
Not available
Not available
Price history
Price history
| Date | Event | Price |
|---|---|---|
| 12/16/2025 | Listed for sale | $649,900-2.3%$320/sqft |
Source: | ||
| 8/14/2025 | Listing removed | $665,000$327/sqft |
Source: | ||
| 7/21/2025 | Price change | $665,000-1.5%$327/sqft |
Source: | ||
| 4/22/2025 | Price change | $675,000-2.9%$332/sqft |
Source: | ||
| 3/23/2025 | Price change | $695,000-2.8%$342/sqft |
Source: | ||
Public tax history
Public tax history
| Year | Property taxes | Tax assessment |
|---|---|---|
| 2024 | $3,871 +1.7% | $291,759 +3% |
| 2023 | $3,806 +2.7% | $283,261 +3% |
| 2022 | $3,706 +0.1% | $275,011 +3% |
Find assessor info on the county website
BuyAbility℠ payment
Est. payment
$4,487/mo
Principal & interest
$3109
Property taxes
$791
Other costs
$587
Climate risks
Neighborhood: 34209
Nearby schools
GreatSchools rating
- 9/10Ida M. Stewart Elementary SchoolGrades: PK-5Distance: 0.5 mi
- 4/10Martha B. King Middle SchoolGrades: 6-8Distance: 1 mi
- 3/10Manatee High SchoolGrades: 9-12Distance: 3.6 mi
Schools provided by the listing agent
- Elementary: Palma Sola Elementary
- Middle: Martha B. King Middle
- High: Manatee High
Source: Stellar MLS. This data may not be complete. We recommend contacting the local school district to confirm school assignments for this home.
- Loading
- Loading
