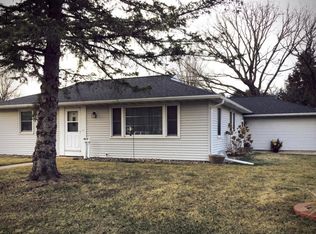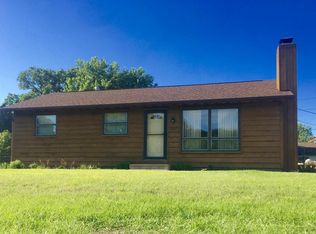Closed
$584,750
1720 50th Ave SE, Rochester, MN 55904
4beds
3,269sqft
Single Family Residence
Built in 1964
1.23 Acres Lot
$587,600 Zestimate®
$179/sqft
$2,796 Estimated rent
Home value
$587,600
$558,000 - $617,000
$2,796/mo
Zestimate® history
Loading...
Owner options
Explore your selling options
What's special
Sprawling homesteads in Rochester are rarely available, and this 1.23-acre property is what you've been waiting for! The glorious outside w/ multiple patios & a huge deck provide enjoyment of the beautiful landscaping & open greenspaces surrounded by mature trees. The entire lot is fenced, perfect for pets, & a private bridge spans Bear Creek that babbles through the property. The massive, heated shed is hard to miss & ready for almost any imaginable use. Upon entering the home, the wide-open floorplan greets guests w/ natural wood flooring & details that sprawl through the living, dining, & kitchen spaces. 3 bedrooms are on this first floor, plus a full bath w/ jetted tub. Seamlessly enter the newer addition w/ a high vaulted ceiling & exposed beams, & a fireplace! A bath w/ walk-in shower is on this level plus a surprise sunroom w/ deck access. The basement level features a 4th bedroom, bath w/ walk-in shower, rec room, laundry, & access to the attached 2-car garage. This is THE ONE!
Zillow last checked: 8 hours ago
Listing updated: September 07, 2024 at 11:49pm
Listed by:
Denel Ihde-Sparks 507-398-5716,
Re/Max Results
Bought with:
Danella Thompson
Realty Group LLC
Source: NorthstarMLS as distributed by MLS GRID,MLS#: 6405293
Facts & features
Interior
Bedrooms & bathrooms
- Bedrooms: 4
- Bathrooms: 3
- Full bathrooms: 1
- 3/4 bathrooms: 2
Bedroom 1
- Level: Main
- Area: 161 Square Feet
- Dimensions: 11.5x14.0
Bedroom 2
- Level: Main
- Area: 137.5 Square Feet
- Dimensions: 11.0x12.5
Bedroom 3
- Level: Main
- Area: 115 Square Feet
- Dimensions: 10.0x11.5
Bedroom 4
- Level: Basement
- Area: 147 Square Feet
- Dimensions: 10.5x14.0
Deck
- Level: Lower
Dining room
- Level: Main
- Area: 110 Square Feet
- Dimensions: 10.0x11.0
Family room
- Level: Lower
- Area: 402.5 Square Feet
- Dimensions: 17.5x23.0
Informal dining room
- Level: Main
- Area: 230 Square Feet
- Dimensions: 10.0x23.0
Kitchen
- Level: Main
- Area: 209 Square Feet
- Dimensions: 11.0x19.0
Laundry
- Level: Basement
- Area: 132 Square Feet
- Dimensions: 11.0x12.0
Living room
- Level: Main
- Area: 216 Square Feet
- Dimensions: 12.0x18.0
Patio
- Level: Basement
Recreation room
- Level: Basement
- Area: 242 Square Feet
- Dimensions: 11.0x22.0
Sun room
- Level: Lower
- Area: 66 Square Feet
- Dimensions: 5.5x12.0
Utility room
- Level: Basement
Heating
- Boiler, Hot Water
Cooling
- Central Air
Appliances
- Included: Dishwasher, Exhaust Fan, Gas Water Heater, Microwave, Range, Refrigerator, Stainless Steel Appliance(s)
Features
- Basement: Crawl Space,Egress Window(s),Finished
- Number of fireplaces: 1
- Fireplace features: Family Room, Wood Burning
Interior area
- Total structure area: 3,269
- Total interior livable area: 3,269 sqft
- Finished area above ground: 2,021
- Finished area below ground: 1,248
Property
Parking
- Total spaces: 6
- Parking features: Detached, Concrete, Floor Drain, Garage Door Opener, Heated Garage, Insulated Garage, Tuckunder Garage
- Attached garage spaces: 6
- Has uncovered spaces: Yes
- Details: Garage Dimensions (36x50)
Accessibility
- Accessibility features: None
Features
- Levels: Modified Two Story
- Stories: 2
- Patio & porch: Deck, Patio
- Fencing: Chain Link,Full,Wire,Wood
Lot
- Size: 1.23 Acres
- Dimensions: 145 x 370
- Features: Additional Land Available
Details
- Additional structures: Additional Garage
- Foundation area: 1248
- Parcel number: 631032035656
- Zoning description: Residential-Single Family
Construction
Type & style
- Home type: SingleFamily
- Property subtype: Single Family Residence
Materials
- Brick/Stone, Steel Siding, Wood Siding
- Roof: Metal
Condition
- Age of Property: 60
- New construction: No
- Year built: 1964
Utilities & green energy
- Gas: Natural Gas
- Sewer: Private Sewer
- Water: Shared System
Community & neighborhood
Location
- Region: Rochester
HOA & financial
HOA
- Has HOA: No
Price history
| Date | Event | Price |
|---|---|---|
| 9/8/2023 | Sold | $584,750+1.7%$179/sqft |
Source: | ||
| 8/24/2023 | Pending sale | $575,000$176/sqft |
Source: | ||
| 8/3/2023 | Listed for sale | $575,000$176/sqft |
Source: | ||
Public tax history
| Year | Property taxes | Tax assessment |
|---|---|---|
| 2025 | $4,576 +17.8% | $501,700 +10.4% |
| 2024 | $3,884 | $454,600 +4.2% |
| 2023 | -- | $436,300 -0.1% |
Find assessor info on the county website
Neighborhood: 55904
Nearby schools
GreatSchools rating
- 5/10Pinewood Elementary SchoolGrades: PK-5Distance: 3.1 mi
- 4/10Willow Creek Middle SchoolGrades: 6-8Distance: 3.3 mi
- 9/10Mayo Senior High SchoolGrades: 8-12Distance: 3.4 mi
Schools provided by the listing agent
- Elementary: Pinewood
- Middle: Willow Creek
- High: Mayo
Source: NorthstarMLS as distributed by MLS GRID. This data may not be complete. We recommend contacting the local school district to confirm school assignments for this home.
Get a cash offer in 3 minutes
Find out how much your home could sell for in as little as 3 minutes with a no-obligation cash offer.
Estimated market value$587,600
Get a cash offer in 3 minutes
Find out how much your home could sell for in as little as 3 minutes with a no-obligation cash offer.
Estimated market value
$587,600

