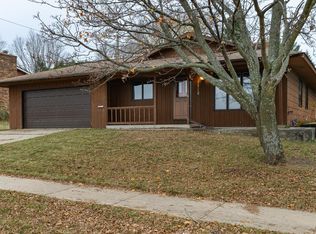Closed
$274,000
1720 31st St NW, Rochester, MN 55901
3beds
2,288sqft
Single Family Residence
Built in 1976
7,840.8 Square Feet Lot
$304,600 Zestimate®
$120/sqft
$2,196 Estimated rent
Home value
$304,600
$289,000 - $320,000
$2,196/mo
Zestimate® history
Loading...
Owner options
Explore your selling options
What's special
Welcome to this charming 3-bedroom, 2-bathroom ranch-style home with a spacious 2-car garage and a flat yard. This lovely property boasts a brand new roof, ensuring peace of mind and protection for years to come.
As you step inside, you'll immediately notice the comfortable and inviting living spaces. The open-concept design allows for seamless flow between the living room, dining area, and kitchen, making it perfect for both daily living and entertaining.
Located in a peaceful NW neighborhood, this home offers the perfect combination of suburban tranquility and convenience. You'll have easy access to schools, parks, shopping centers, and major transportation routes. Virtual tour available.
Zillow last checked: 8 hours ago
Listing updated: December 14, 2024 at 11:25pm
Listed by:
Jason Carey 507-250-5361,
Re/Max Results,
Tiffany Carey 507-269-8678
Bought with:
Daniel Kingsley
eXp Realty
Source: NorthstarMLS as distributed by MLS GRID,MLS#: 6437986
Facts & features
Interior
Bedrooms & bathrooms
- Bedrooms: 3
- Bathrooms: 2
- Full bathrooms: 1
- 3/4 bathrooms: 1
Bedroom 1
- Level: Main
- Area: 130 Square Feet
- Dimensions: 10x13
Bedroom 2
- Level: Main
- Area: 168 Square Feet
- Dimensions: 12x14
Bedroom 3
- Level: Basement
- Area: 143 Square Feet
- Dimensions: 11x13
Dining room
- Level: Main
- Area: 104.5 Square Feet
- Dimensions: 9.5x11
Family room
- Level: Lower
- Area: 377 Square Feet
- Dimensions: 13x29
Kitchen
- Level: Main
- Area: 121.5 Square Feet
- Dimensions: 9x13.5
Laundry
- Level: Lower
Living room
- Level: Main
- Area: 234 Square Feet
- Dimensions: 12x19.5
Utility room
- Level: Lower
Heating
- Forced Air
Cooling
- Central Air
Appliances
- Included: Dishwasher, Microwave, Range, Refrigerator
Features
- Basement: Egress Window(s),Finished,Concrete
- Number of fireplaces: 1
- Fireplace features: Wood Burning
Interior area
- Total structure area: 2,288
- Total interior livable area: 2,288 sqft
- Finished area above ground: 1,144
- Finished area below ground: 800
Property
Parking
- Total spaces: 2
- Parking features: Detached, Concrete, Garage Door Opener
- Garage spaces: 2
- Has uncovered spaces: Yes
Accessibility
- Accessibility features: None
Features
- Levels: One
- Stories: 1
- Patio & porch: Deck
- Fencing: None
Lot
- Size: 7,840 sqft
- Dimensions: 70 x 110
- Features: Near Public Transit
Details
- Foundation area: 1144
- Parcel number: 742242004863
- Zoning description: Residential-Single Family
Construction
Type & style
- Home type: SingleFamily
- Property subtype: Single Family Residence
Materials
- Fiber Board
- Roof: Asphalt
Condition
- Age of Property: 48
- New construction: No
- Year built: 1976
Utilities & green energy
- Gas: Natural Gas
- Sewer: City Sewer/Connected
- Water: City Water/Connected
Community & neighborhood
Location
- Region: Rochester
- Subdivision: Crescent Park 10th
HOA & financial
HOA
- Has HOA: No
- Services included: Other
Price history
| Date | Event | Price |
|---|---|---|
| 12/14/2023 | Sold | $274,000+1.5%$120/sqft |
Source: | ||
| 11/18/2023 | Pending sale | $270,000$118/sqft |
Source: | ||
| 10/26/2023 | Price change | $270,000-1.8%$118/sqft |
Source: | ||
| 10/12/2023 | Listed for sale | $275,000+33.5%$120/sqft |
Source: | ||
| 5/31/2019 | Sold | $206,000-1.9%$90/sqft |
Source: | ||
Public tax history
| Year | Property taxes | Tax assessment |
|---|---|---|
| 2024 | $2,984 | $237,700 +1.2% |
| 2023 | -- | $234,900 +2.6% |
| 2022 | $2,742 +10.6% | $229,000 +16.4% |
Find assessor info on the county website
Neighborhood: John Adams
Nearby schools
GreatSchools rating
- 3/10Elton Hills Elementary SchoolGrades: PK-5Distance: 0.4 mi
- 5/10John Adams Middle SchoolGrades: 6-8Distance: 0.1 mi
- 5/10John Marshall Senior High SchoolGrades: 8-12Distance: 1.5 mi
Schools provided by the listing agent
- Elementary: Elton Hills
- Middle: John Adams
- High: John Marshall
Source: NorthstarMLS as distributed by MLS GRID. This data may not be complete. We recommend contacting the local school district to confirm school assignments for this home.
Get a cash offer in 3 minutes
Find out how much your home could sell for in as little as 3 minutes with a no-obligation cash offer.
Estimated market value
$304,600
Get a cash offer in 3 minutes
Find out how much your home could sell for in as little as 3 minutes with a no-obligation cash offer.
Estimated market value
$304,600
