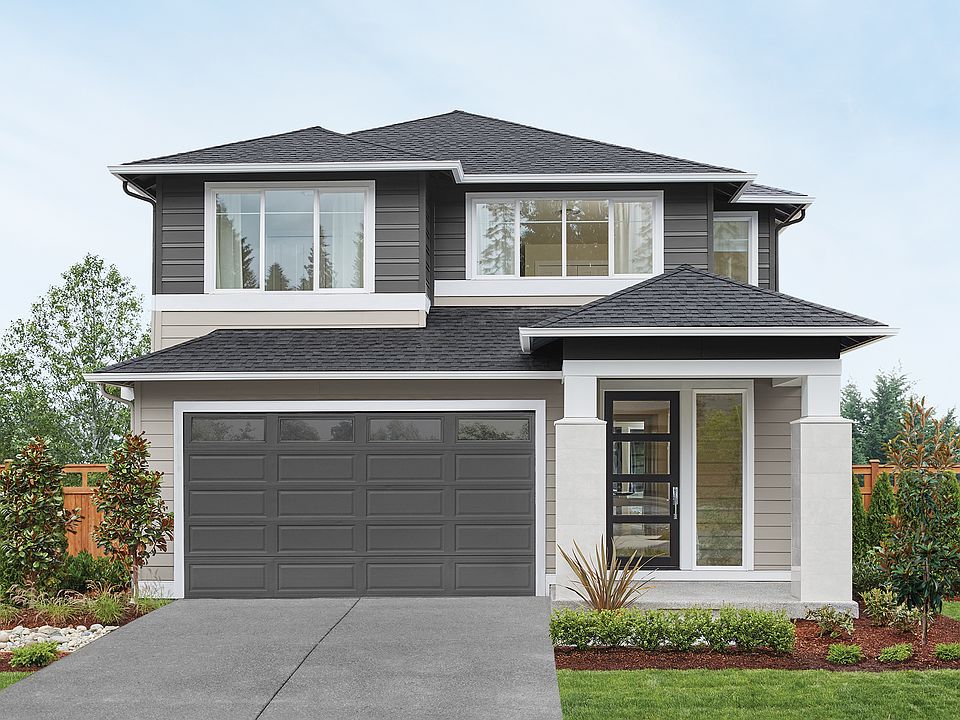The Abelia by MainVue Homes at Hillside Vista is a luxurious four bedroom home. Enter through the Foyer and notice stairs with an open iron railing adorned in a matte black finish. Next, the luxurious 3/4 Bath Room features 3cm Quartz floating vanity and LED vanity lighting. A Home Office is tucked away off the Gourmet Kitchen. The Gourmet Kitchen features 3cm Quartz counters, Stainless Steel Appliances, a unique window splashback. The Signature Outdoor Room connects the Great Room and Dining, bringing the outdoors in. Upstairs, find the Leisure Room, three secondary bedrooms and the Grand Suite. Customer registration policy: Buyer’s Broker to visit or be registered on Buyer’s 1st visit for full Commission or commission is reduced.
Pending
$1,056,995
1720 105th Drive SE, Lake Stevens, WA 98258
4beds
2,597sqft
Single Family Residence
Built in 2024
3,998 sqft lot
$1,041,700 Zestimate®
$407/sqft
$90/mo HOA
What's special
Unique window splashbackGourmet kitchenHome officeGrand suiteStainless steel appliancesLeisure roomSignature outdoor room
- 137 days
- on Zillow |
- 39 |
- 0 |
Zillow last checked: 7 hours ago
Listing updated: May 01, 2025 at 12:48pm
Listed by:
Jessica Malek,
Teambuilder KW,
Gregory Velasco,
Teambuilder KW
Source: NWMLS,MLS#: 2330590
Travel times
Schedule tour
Select your preferred tour type — either in-person or real-time video tour — then discuss available options with the builder representative you're connected with.
Select a date
Facts & features
Interior
Bedrooms & bathrooms
- Bedrooms: 4
- Bathrooms: 3
- Full bathrooms: 2
- 3/4 bathrooms: 1
- Main level bathrooms: 1
Primary bedroom
- Description: Walk In Closet
Bedroom
- Description: Bedroom 4
Bedroom
- Description: Bedroom 3
Bedroom
- Description: Bedroom 2
Bathroom full
- Description: Enclosed Primary Bath
Bathroom full
- Description: Hall Bath
Bathroom three quarter
- Level: Main
Bonus room
- Description: Outdoor Covered Patio
- Level: Main
Den office
- Description: Home Office
- Level: Main
Dining room
- Level: Main
Entry hall
- Level: Main
Great room
- Level: Main
Kitchen with eating space
- Description: Butler's Pantry
- Level: Main
Rec room
- Description: Leisure Room
Heating
- Fireplace, 90%+ High Efficiency, Forced Air, Heat Pump, Electric, Natural Gas
Cooling
- 90%+ High Efficiency, Central Air, Forced Air, Heat Pump
Appliances
- Included: Dishwasher(s), Disposal, Microwave(s), Stove(s)/Range(s), Garbage Disposal, Water Heater: Electric, Water Heater Location: Garage
Features
- Bath Off Primary, Dining Room, Loft, Walk-In Pantry
- Flooring: Ceramic Tile, Laminate, Vinyl, Carpet
- Doors: French Doors
- Windows: Double Pane/Storm Window
- Basement: None
- Number of fireplaces: 1
- Fireplace features: Gas, Main Level: 1, Fireplace
Interior area
- Total structure area: 2,597
- Total interior livable area: 2,597 sqft
Property
Parking
- Total spaces: 2
- Parking features: Attached Garage
- Attached garage spaces: 2
Features
- Levels: Two
- Stories: 2
- Entry location: Main
- Patio & porch: Bath Off Primary, Ceramic Tile, Double Pane/Storm Window, Dining Room, Fireplace, French Doors, Laminate, Loft, Walk-In Pantry, Water Heater
Lot
- Size: 3,998 sqft
- Features: Curbs, Paved, Sidewalk, Cable TV, Deck, Fenced-Fully, Gas Available, High Speed Internet, Patio
- Topography: Level
Details
- Parcel number: 01196100003500
- Zoning description: Jurisdiction: City
- Special conditions: Standard
Construction
Type & style
- Home type: SingleFamily
- Architectural style: Northwest Contemporary
- Property subtype: Single Family Residence
Materials
- Cement Planked, Cement Plank
- Foundation: Poured Concrete
- Roof: Composition
Condition
- New construction: Yes
- Year built: 2024
- Major remodel year: 2024
Details
- Builder name: MainVue Homes
Utilities & green energy
- Sewer: Sewer Connected
- Water: Public
Community & HOA
Community
- Features: CCRs
- Subdivision: Hillside Vista
HOA
- HOA fee: $90 monthly
Location
- Region: Lake Stevens
Financial & listing details
- Price per square foot: $407/sqft
- Tax assessed value: $225,800
- Annual tax amount: $2,247
- Date on market: 2/6/2025
- Listing terms: Cash Out,Conventional,FHA,VA Loan
- Inclusions: Dishwasher(s), Garbage Disposal, Microwave(s), Stove(s)/Range(s)
- Cumulative days on market: 139 days
About the community
Unlimited fresh air. Boundless natural recreation. Salt-of-the-earth neighbors. At Hillside Vista in Lake Stevens, these aren't tastes of nostalgia because in this grand new home neighborhood, such timeless attractions never went away. Rooted between a protected forest and a natural range of preserved open space, Hillside Vista offers steadfast outdoor appeals and every possible inch of contemporary living inside. Lush farmlands, waterways and the Cascade foothills enhance its tranquility. Academics, arts and sports at nearby Glenwood Elementary - part of Top-15-in-the-state-ranked Lake Stevens schools - reinforce student success. Everett's Naval Station, Providence Medical Center, and Boeing's aerospace facilities are workforce mainstays via Highways 2 or 9, and Interstate 5. Some Hillside Vista homesites back up to green belts; others enjoy a backyard embracing landscaped open space and a park. Select sites revel in views of shimmering Lake Stevens. From there, MainVue's sophisticated and practical designs cover everything else. Signature Outdoor Rooms were seemingly curated for Hillside Vista. Dynamic glass walls slide open from a flowing great room, gourmet kitchen or chic dining room out to expand seamless entertainment space. Close these window-walls for ultimate covered sanctuary. Inside, double-down on the kitchen's supersized island. Host a healthy weekend brunch with fresh favorites from Old Town Lake Stevens, Frontier Village or any of the nearby seasonal Farmers Markets. Later, make the island a schoolwork-at-home hotspot. In select plans, a den provides enhanced work-from-home privacy.
Source: MainVue Homes

