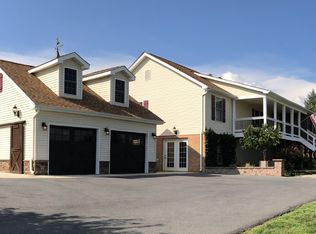Sold for $925,000
$925,000
172 Winding Hill Rd, Winchester, VA 22603
4beds
3,107sqft
Single Family Residence
Built in 2021
9.06 Acres Lot
$944,000 Zestimate®
$298/sqft
$3,260 Estimated rent
Home value
$944,000
$840,000 - $1.06M
$3,260/mo
Zestimate® history
Loading...
Owner options
Explore your selling options
What's special
Situated on over 9 acres of serene land, this 4-bedroom, 3.5-bath modern farmhouse offers over 3,000 square feet of finished living space designed for both comfort and style. Boasting panoramic valley and mountain views, this home is a peaceful retreat with all the luxury features you’ve been searching for. The open floor plan seamlessly blends indoor and outdoor living, with a spacious front porch and rear porch perfect for enjoying the stunning views. The large firepit area offers the ideal setting for outdoor entertaining and relaxing under the stars. The home features top-of-the-line finishes including Pella Black Wood Clad Signature Series Windows (double-hung) that provide both beauty and energy efficiency. Inside, you’ll find Southern Pine Tongue-and-Groove Ceilings that add warmth and character throughout. The James Hardie siding on the front and back porches adds a touch of elegance and durability. For those who need space for hobbies, storage, or a workshop, the 40x42x14 shop is ready to accommodate your needs, complete with Wayne Dalton insulated garage doors and a two-post car lift. The garage also includes a 100-amp sub-panel to support your projects. This home is fully equipped for the modern lifestyle, with whole-house CAT 6 Ethernet wiring in every room and Starlink prepped wiring and mount for future satellite internet. Flood lights illuminate the property, and a convenient three-way switch in the master bedroom ensures ultimate convenience. The heart of the home is the chef-inspired kitchen featuring a 36” professional gas range top and a Delta Touch faucet, perfect for preparing meals. The basement is pre-plumbed for a bar, ready for your personal touches. Energy efficiency is a key feature, with dual hot water systems, a 120-gallon pressure tank for extra reserve, and a high-efficiency water softener system to ensure maximum comfort. The home also includes a 400-amp underground service for ample power. Additional amenities include Trex decking and rails, a conventional 4-bedroom septic system, 30-year architectural shingles, and cedar posts framing the front and rear of the home. This property truly has it all – modern amenities, an expansive lot, stunning views, and the perfect blend of luxury and functionality. Don’t miss the opportunity to make this extraordinary home yours. Schedule your private tour today!
Zillow last checked: 8 hours ago
Listing updated: May 09, 2025 at 11:38pm
Listed by:
David Spence 540-974-6634,
RE/MAX Roots
Bought with:
Joseph Grzesiak, 0225093691
RE/MAX Real Estate Connections
Source: Bright MLS,MLS#: VAFV2024728
Facts & features
Interior
Bedrooms & bathrooms
- Bedrooms: 4
- Bathrooms: 4
- Full bathrooms: 3
- 1/2 bathrooms: 1
- Main level bathrooms: 3
- Main level bedrooms: 3
Basement
- Area: 2437
Heating
- Forced Air, Propane
Cooling
- Central Air, Electric
Appliances
- Included: Dishwasher, Dryer, Refrigerator, Electric Water Heater
Features
- Basement: Partially Finished,Walk-Out Access
- Number of fireplaces: 1
Interior area
- Total structure area: 4,874
- Total interior livable area: 3,107 sqft
- Finished area above ground: 2,437
- Finished area below ground: 670
Property
Parking
- Total spaces: 4
- Parking features: Garage Faces Side, Oversized, Garage Faces Front, Attached, Detached, Driveway
- Attached garage spaces: 4
- Has uncovered spaces: Yes
Accessibility
- Accessibility features: None
Features
- Levels: Two
- Stories: 2
- Pool features: None
- Has view: Yes
- View description: Garden, Mountain(s), Panoramic
Lot
- Size: 9.06 Acres
Details
- Additional structures: Above Grade, Below Grade
- Parcel number: 22 A 88
- Zoning: RA
- Special conditions: Standard
Construction
Type & style
- Home type: SingleFamily
- Architectural style: Other
- Property subtype: Single Family Residence
Materials
- Vinyl Siding
- Foundation: Concrete Perimeter
Condition
- Excellent
- New construction: No
- Year built: 2021
Utilities & green energy
- Sewer: On Site Septic
- Water: Well
Community & neighborhood
Location
- Region: Winchester
- Subdivision: Apple View Estates
Other
Other facts
- Listing agreement: Exclusive Right To Sell
- Ownership: Fee Simple
Price history
| Date | Event | Price |
|---|---|---|
| 5/9/2025 | Sold | $925,000$298/sqft |
Source: | ||
| 3/12/2025 | Pending sale | $925,000$298/sqft |
Source: | ||
| 3/3/2025 | Listed for sale | $925,000+740.9%$298/sqft |
Source: | ||
| 9/10/2019 | Sold | $110,000$35/sqft |
Source: Public Record Report a problem | ||
Public tax history
| Year | Property taxes | Tax assessment |
|---|---|---|
| 2025 | $3,626 +8.1% | $755,480 +14.9% |
| 2024 | $3,353 | $657,500 |
| 2023 | $3,353 +134.8% | $657,500 +21.7% |
Find assessor info on the county website
Neighborhood: 22603
Nearby schools
GreatSchools rating
- 5/10Apple Pie Ridge Elementary SchoolGrades: PK-5Distance: 7.7 mi
- 2/10Frederick County Middle SchoolGrades: 6-8Distance: 7.3 mi
- 6/10James Wood High SchoolGrades: 9-12Distance: 7.8 mi
Schools provided by the listing agent
- District: Frederick County Public Schools
Source: Bright MLS. This data may not be complete. We recommend contacting the local school district to confirm school assignments for this home.

Get pre-qualified for a loan
At Zillow Home Loans, we can pre-qualify you in as little as 5 minutes with no impact to your credit score.An equal housing lender. NMLS #10287.
