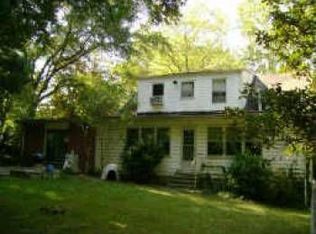Closed
$615,000
172 Willow Ln, Decatur, GA 30030
3beds
1,546sqft
Single Family Residence
Built in 1946
0.8 Acres Lot
$464,900 Zestimate®
$398/sqft
$2,663 Estimated rent
Home value
$464,900
$377,000 - $567,000
$2,663/mo
Zestimate® history
Loading...
Owner options
Explore your selling options
What's special
You will love this sweet home in the award-winning City of Decatur school district: a charming ranch with modern updates, a rare double lot, and a large, private backyard. Step inside to find hardwoods throughout, an updated kitchen and bath, and a central office space-perfect for work, your hobbies, or a playroom. Situated on nearly an acre, this property provides plenty of room for an addition (permanent attic stairs make this very doable!). Enjoy the generous back deck, relax in the hot tub, and soak in the peace of your spacious, private backyard. You'll be entertained by the family of barred owls who frequently visit! The owners have taken meticulous care with this property updating mechanicals such as HVAC, plumbing, and more. This turnkey home is a perfect blend of ease and potential. And you can't beat that amazing tree in the front yard!
Zillow last checked: 8 hours ago
Listing updated: September 10, 2024 at 03:12pm
Listed by:
Sara Cowley 404-372-6862,
Golley Realty Group
Bought with:
Darka Krsmanovic, 314732
Virtual Properties Realty.com
Source: GAMLS,MLS#: 10323330
Facts & features
Interior
Bedrooms & bathrooms
- Bedrooms: 3
- Bathrooms: 1
- Full bathrooms: 1
- Main level bathrooms: 1
- Main level bedrooms: 3
Kitchen
- Features: Breakfast Bar
Heating
- Central, Natural Gas
Cooling
- Ceiling Fan(s), Central Air
Appliances
- Included: Dishwasher, Double Oven, Refrigerator
- Laundry: In Basement
Features
- Master On Main Level
- Flooring: Hardwood, Tile
- Windows: Double Pane Windows
- Basement: Unfinished
- Number of fireplaces: 1
- Fireplace features: Gas Log
- Common walls with other units/homes: No Common Walls
Interior area
- Total structure area: 1,546
- Total interior livable area: 1,546 sqft
- Finished area above ground: 1,546
- Finished area below ground: 0
Property
Parking
- Parking features: Off Street, Parking Pad
- Has uncovered spaces: Yes
Features
- Levels: One
- Stories: 1
- Patio & porch: Deck
- Fencing: Back Yard
- Waterfront features: No Dock Or Boathouse
- Body of water: None
Lot
- Size: 0.80 Acres
- Features: Corner Lot, Level, Private
Details
- Parcel number: 18 050 21 155
Construction
Type & style
- Home type: SingleFamily
- Architectural style: Ranch
- Property subtype: Single Family Residence
Materials
- Wood Siding
- Roof: Composition
Condition
- Resale
- New construction: No
- Year built: 1946
Utilities & green energy
- Sewer: Public Sewer
- Water: Public
- Utilities for property: Cable Available, Electricity Available, Natural Gas Available, Phone Available, Sewer Available, Water Available
Green energy
- Energy efficient items: Thermostat
Community & neighborhood
Security
- Security features: Smoke Detector(s)
Community
- Community features: None
Location
- Region: Decatur
- Subdivision: Ridgeland Park
HOA & financial
HOA
- Has HOA: No
- Services included: None
Other
Other facts
- Listing agreement: Exclusive Right To Sell
Price history
| Date | Event | Price |
|---|---|---|
| 9/10/2024 | Sold | $615,000-1.6%$398/sqft |
Source: | ||
| 8/9/2024 | Pending sale | $625,000$404/sqft |
Source: | ||
| 6/20/2024 | Listed for sale | $625,000+7.8%$404/sqft |
Source: | ||
| 8/26/2021 | Sold | $580,000+5.5%$375/sqft |
Source: | ||
| 8/3/2021 | Pending sale | $550,000$356/sqft |
Source: | ||
Public tax history
| Year | Property taxes | Tax assessment |
|---|---|---|
| 2025 | $2,236 +112.8% | $36,160 +149.7% |
| 2024 | $1,051 +617.9% | $14,480 |
| 2023 | $146 +2% | $14,480 +0.8% |
Find assessor info on the county website
Neighborhood: Medlock/North Decatur
Nearby schools
GreatSchools rating
- NAClairemont Elementary SchoolGrades: PK-2Distance: 0.6 mi
- 8/10Beacon Hill Middle SchoolGrades: 6-8Distance: 1.7 mi
- 9/10Decatur High SchoolGrades: 9-12Distance: 1.4 mi
Schools provided by the listing agent
- Elementary: Clairemont
- Middle: Beacon Hill
- High: Decatur
Source: GAMLS. This data may not be complete. We recommend contacting the local school district to confirm school assignments for this home.
Get a cash offer in 3 minutes
Find out how much your home could sell for in as little as 3 minutes with a no-obligation cash offer.
Estimated market value$464,900
Get a cash offer in 3 minutes
Find out how much your home could sell for in as little as 3 minutes with a no-obligation cash offer.
Estimated market value
$464,900
