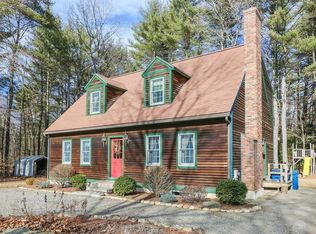Welcome to country living with over 4 acres of land for your equine property, 24 x 30 horse barn has 3 10 x 12 stalls, tack room and hay loft. Electric fencing included for paddocks. Beautiful custom built center chimney cape in a quiet private country setting. Low cost pellet heat on first floor and wood stove in large basement family room for warm and cozy winters. Open concept first floor living area perfect for family gatherings. Beamed ceiling kitchen and dinning area. New roof, new septic, new well, new hot water heater all within the last 10 years. Title 5 inspection passed. The in-ground pool liner requires replacement. Priced to sell, quick closing is possible. Don't wait, come enjoy thanksgiving in your new home.
This property is off market, which means it's not currently listed for sale or rent on Zillow. This may be different from what's available on other websites or public sources.
