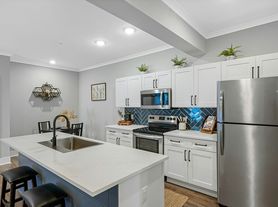FOR RENT: Spacious 5-Bedroom, 3-Bath Home with Solar Panels and Large Fenced Backyard perfect for relaxing or entertaining. As you enter the front door and through the tiled foyer, you'll find a formal dining area just off to the left. The open-concept kitchen boasts stainless steel appliances, a cozy breakfast nook, and flows seamlessly into the spacious family room. A bedroom and full bathroom are conveniently located on the first floor, ideal for guests or multi-generational living. Upstairs, you'll discover a versatile loft/bonus room, three additional bedrooms, and a large primary suite featuring a walk-in closet and private bathroom. The laundry room is also located on the second floor for added convenience. Step outside through the sliding glass doors to your beautiful backyard retreat, complete with a pergola, fire pit, and seating wall perfect for outdoor gatherings. This home is ideally located near US Highway 27 and just a short drive to I-4, offering quick access to Disney, Legoland, SeaWorld, Universal Studios, and other major attractions. Enjoy close proximity to shopping, restaurants, and Posner Park for even more dining and retail options. Energy savings, space, and convenience all in one perfect home!
House for rent
$2,900/mo
172 Williamson Dr, Davenport, FL 33897
5beds
2,470sqft
Price may not include required fees and charges.
Singlefamily
Available now
No pets
Central air
In unit laundry
2 Attached garage spaces parking
Electric, central
What's special
Private bathroomCozy breakfast nookSpacious family roomLarge fenced backyardFire pitFormal dining areaPrimary suite
- 10 days |
- -- |
- -- |
Travel times
Looking to buy when your lease ends?
Consider a first-time homebuyer savings account designed to grow your down payment with up to a 6% match & a competitive APY.
Facts & features
Interior
Bedrooms & bathrooms
- Bedrooms: 5
- Bathrooms: 3
- Full bathrooms: 3
Heating
- Electric, Central
Cooling
- Central Air
Appliances
- Included: Dishwasher, Disposal, Dryer, Microwave, Range, Refrigerator, Washer
- Laundry: In Unit, Laundry Room, Upper Level
Features
- Individual Climate Control, Kitchen/Family Room Combo, Open Floorplan, PrimaryBedroom Upstairs, Solid Surface Counters, Solid Wood Cabinets, Thermostat, Walk In Closet, Walk-In Closet(s)
Interior area
- Total interior livable area: 2,470 sqft
Video & virtual tour
Property
Parking
- Total spaces: 2
- Parking features: Attached, Covered
- Has attached garage: Yes
- Details: Contact manager
Features
- Stories: 2
- Exterior features: Grounds Care included in rent, Heating system: Central, Heating: Electric, Jedi Management, Kitchen/Family Room Combo, Laundry Room, Management included in rent, Open Floorplan, Pets - No, PrimaryBedroom Upstairs, Solid Surface Counters, Solid Wood Cabinets, Thermostat, Upper Level, Walk In Closet, Walk-In Closet(s)
Details
- Parcel number: 262536999937000120
Construction
Type & style
- Home type: SingleFamily
- Property subtype: SingleFamily
Condition
- Year built: 2016
Community & HOA
Location
- Region: Davenport
Financial & listing details
- Lease term: Contact For Details
Price history
| Date | Event | Price |
|---|---|---|
| 10/24/2025 | Listed for rent | $2,900$1/sqft |
Source: Stellar MLS #S5137230 | ||
| 6/19/2020 | Sold | $305,000-1.6%$123/sqft |
Source: Stellar MLS #O5840866 | ||
| 3/30/2020 | Pending sale | $310,000$126/sqft |
Source: IPG REALTY LLC #O5840866 | ||
| 1/31/2020 | Listed for sale | $310,000+22.9%$126/sqft |
Source: IPG REALTY LLC #O5840866 | ||
| 12/29/2016 | Sold | $252,340$102/sqft |
Source: Public Record | ||

