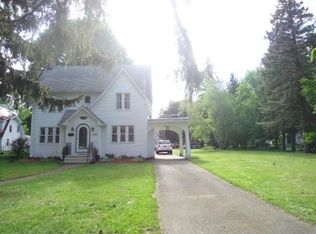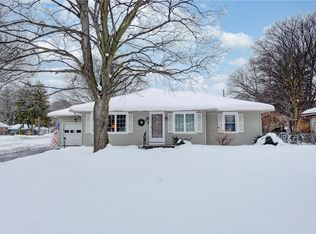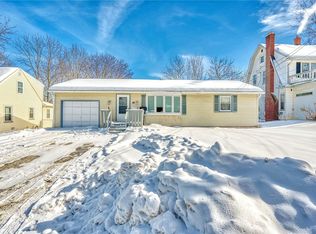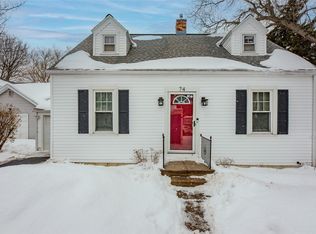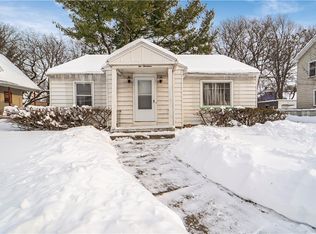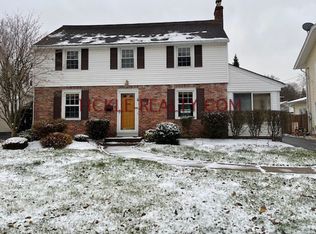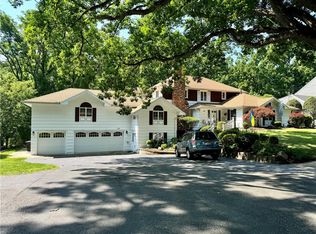Charming one-level cape/ranch in Irondequoit (14617) — move-in ready and thoughtfully updated. This bright 2-bedroom, 1-bath home features an open floor plan that creates a seamless flow from the living area to a fully updated kitchen with modern finishes and ample storage. The renovated bath(s) offer contemporary fixtures and clean design. Enjoy easy single-level living, private yard space and the convenience of a detached single-car garage. Quiet neighborhood location with quick access to shopping, parks, schools and Lake Ontario recreation. Delayed Negotiations Tuesday Feb 17 at 10 A.M
Active
$179,900
172 Wildmere Rd, Rochester, NY 14617
3beds
998sqft
Single Family Residence
Built in 1935
8,712 Square Feet Lot
$-- Zestimate®
$180/sqft
$-- HOA
What's special
Private yard spaceOpen floor planDetached single-car garageEasy single-level living
- 6 days |
- 3,073 |
- 113 |
Zillow last checked: 8 hours ago
Listing updated: February 15, 2026 at 05:57am
Listing by:
RE/MAX Plus 585-279-8200,
Peter DiMartino 585-727-3955
Source: NYSAMLSs,MLS#: R1660849 Originating MLS: Rochester
Originating MLS: Rochester
Tour with a local agent
Facts & features
Interior
Bedrooms & bathrooms
- Bedrooms: 3
- Bathrooms: 1
- Full bathrooms: 1
- Main level bathrooms: 1
- Main level bedrooms: 2
Heating
- Gas, Forced Air
Appliances
- Included: Appliances Negotiable, Dryer, Gas Oven, Gas Range, Gas Water Heater, Refrigerator, Washer
- Laundry: In Basement
Features
- Attic, Breakfast Bar, Eat-in Kitchen, Separate/Formal Living Room, Granite Counters, Kitchen Island, Kitchen/Family Room Combo, Other, See Remarks, Solid Surface Counters, Bedroom on Main Level, Convertible Bedroom, Main Level Primary
- Flooring: Carpet, Hardwood, Laminate, Varies
- Windows: Thermal Windows
- Basement: Full,Walk-Out Access
- Has fireplace: No
Interior area
- Total structure area: 998
- Total interior livable area: 998 sqft
Video & virtual tour
Property
Parking
- Total spaces: 1
- Parking features: Detached, Garage, Garage Door Opener
- Garage spaces: 1
Features
- Levels: One
- Stories: 1
- Exterior features: Blacktop Driveway
Lot
- Size: 8,712 Square Feet
- Dimensions: 69 x 202
- Features: Near Public Transit, Rectangular, Rectangular Lot, Residential Lot
Details
- Parcel number: 2634000611500001054000
- Special conditions: Standard
Construction
Type & style
- Home type: SingleFamily
- Architectural style: Cape Cod,Ranch
- Property subtype: Single Family Residence
Materials
- Aluminum Siding, Vinyl Siding, Copper Plumbing, PEX Plumbing
- Foundation: Block
- Roof: Asphalt
Condition
- Resale
- Year built: 1935
Utilities & green energy
- Electric: Circuit Breakers
- Sewer: Connected
- Water: Connected, Public
- Utilities for property: Cable Available, Sewer Connected, Water Connected
Community & HOA
Community
- Features: Trails/Paths
- Subdivision: Summerville Fruit Farms I
Location
- Region: Rochester
Financial & listing details
- Price per square foot: $180/sqft
- Tax assessed value: $113,000
- Annual tax amount: $4,398
- Date on market: 2/10/2026
- Listing terms: Cash,Conventional,FHA,VA Loan
Estimated market value
Not available
Estimated sales range
Not available
Not available
Price history
Price history
| Date | Event | Price |
|---|---|---|
| 2/10/2026 | Listed for sale | $179,900+28.6%$180/sqft |
Source: | ||
| 6/12/2023 | Sold | $139,900$140/sqft |
Source: | ||
| 5/1/2023 | Pending sale | $139,900$140/sqft |
Source: | ||
| 4/26/2023 | Price change | $139,900+12%$140/sqft |
Source: | ||
| 4/20/2023 | Listed for sale | $124,900+13.6%$125/sqft |
Source: | ||
Public tax history
Public tax history
| Year | Property taxes | Tax assessment |
|---|---|---|
| 2024 | -- | $113,000 +15.3% |
| 2023 | -- | $98,000 +14% |
| 2022 | -- | $86,000 |
Find assessor info on the county website
BuyAbility℠ payment
Estimated monthly payment
Boost your down payment with 6% savings match
Earn up to a 6% match & get a competitive APY with a *. Zillow has partnered with to help get you home faster.
Learn more*Terms apply. Match provided by Foyer. Account offered by Pacific West Bank, Member FDIC.Climate risks
Neighborhood: 14617
Nearby schools
GreatSchools rating
- 7/10Iroquois Middle SchoolGrades: 4-6Distance: 0.5 mi
- 6/10Dake Junior High SchoolGrades: 7-8Distance: 1.1 mi
- 8/10Irondequoit High SchoolGrades: 9-12Distance: 1.1 mi
Schools provided by the listing agent
- District: West Irondequoit
Source: NYSAMLSs. This data may not be complete. We recommend contacting the local school district to confirm school assignments for this home.
- Loading
- Loading
