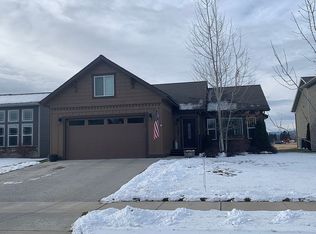Closed
Price Unknown
172 Weimar Way, Kalispell, MT 59901
5beds
2,526sqft
Single Family Residence
Built in 2012
10,018.8 Square Feet Lot
$589,700 Zestimate®
$--/sqft
$3,260 Estimated rent
Home value
$589,700
$560,000 - $619,000
$3,260/mo
Zestimate® history
Loading...
Owner options
Explore your selling options
What's special
Opportunity is knocking! Take a look at this spacious, beautiful home in a great Kalispell neighborhood. Over 2,500 sq ft with 5 BR, 3 BA on two levels. Vaulted ceilings, spacious kitchen with island and pantry, dining opens to a new low maintenance deck. Surround sound and new carpet. Master bedroom with private bathroom and walk-in closet. Large family room with a wet bar in the daylight basement. Landscaped with underground sprinklers, garden areas, big back yard, underground pet fence, heat pump for efficient heating/cooling. Built-in shelving in the garage for those hobbies. There are parks with playground, basketball court, pickleball/tennis court and walking paths close by. Friends & family can gather here and enjoy the central location making it easy to visit all things the Flathead Valley has to offer year-round (lakes, woods, Glacier Park, ski resorts and more!). Call Teri Bjornrud (406) 261-6809 or your real estate professional. Pot rack, sound equipment and electric dog fence control box/collar are included.
School District: Helena Flats Elementary PreK-8th grade, Glacier High School
Information provided is from sources deemed to be reliable & accurate but not warranted
by listing agent/office. It is subject to change without notice. All prospective purchasers
& agents should check for accuracy of all statements contained herein to their own
satisfaction
Zillow last checked: 8 hours ago
Listing updated: February 08, 2024 at 01:50pm
Listed by:
Teri Bjornrud 406-261-6809,
Montana Brokers, Inc.
Bought with:
Breanne Marie Anderson, RRE-BRO-LIC-108489
Engel & Völkers Western Frontier - Kalispell
Source: MRMLS,MLS#: 30007577
Facts & features
Interior
Bedrooms & bathrooms
- Bedrooms: 5
- Bathrooms: 3
- Full bathrooms: 2
- 3/4 bathrooms: 1
Heating
- Electric, Forced Air, Heat Pump
Cooling
- Central Air
Appliances
- Included: Dryer, Dishwasher, Microwave, Range, Refrigerator, Washer
Features
- Wet Bar, High Speed Internet, Kitchen Island, Open Floorplan, Pantry, Sound System, Storage, Vaulted Ceiling(s), Bar, Walk-In Closet(s)
- Basement: Daylight,Finished
- Has fireplace: No
Interior area
- Total interior livable area: 2,526 sqft
- Finished area below ground: 1,244
Property
Parking
- Total spaces: 2
- Parking features: Garage - Attached
- Attached garage spaces: 2
Features
- Levels: Multi/Split
- Patio & porch: Deck, Front Porch
- Exterior features: Garden, Rain Gutters
- Fencing: Electric,Partial,Vinyl
- Has view: Yes
- View description: Mountain(s)
Lot
- Size: 10,018 sqft
- Features: Landscaped, Sprinklers In Ground, Views
Details
- Parcel number: 07407828408150000
- Zoning description: R-2 PUD
- Special conditions: Standard
Construction
Type & style
- Home type: SingleFamily
- Architectural style: Modern
- Property subtype: Single Family Residence
Materials
- Hardboard, Stone, Wood Frame
- Foundation: Poured
- Roof: Composition,Shingle
Condition
- Updated/Remodeled
- New construction: No
- Year built: 2012
Community & neighborhood
Community
- Community features: Playground, Park, Sidewalks
Location
- Region: Kalispell
- Subdivision: Trumbull Creek Crossing
HOA & financial
HOA
- Has HOA: Yes
- HOA fee: $185 quarterly
- Amenities included: Basketball Court, Park
- Services included: Common Area Maintenance, Road Maintenance
- Association name: Trumbull Creek Crossing
Other
Other facts
- Listing agreement: Exclusive Right To Sell
- Listing terms: Cash,Conventional,FHA,VA Loan
- Road surface type: Asphalt
Price history
| Date | Event | Price |
|---|---|---|
| 2/8/2024 | Sold | -- |
Source: | ||
| 10/30/2023 | Price change | $575,000-0.7%$228/sqft |
Source: | ||
| 7/27/2023 | Price change | $579,000-3%$229/sqft |
Source: | ||
| 6/28/2023 | Price change | $597,000-3.7%$236/sqft |
Source: | ||
| 6/13/2023 | Listed for sale | $620,000$245/sqft |
Source: | ||
Public tax history
| Year | Property taxes | Tax assessment |
|---|---|---|
| 2024 | $2,932 +14% | $412,100 |
| 2023 | $2,572 -8.9% | $412,100 +17.7% |
| 2022 | $2,823 | $350,100 |
Find assessor info on the county website
Neighborhood: Evergreen
Nearby schools
GreatSchools rating
- 4/10Helena Flats SchoolGrades: PK-6Distance: 1 mi
- 5/10Helena Flats 7-8Grades: 7-8Distance: 1 mi
- 5/10Glacier High SchoolGrades: 9-12Distance: 3.6 mi
Schools provided by the listing agent
- District: District No. 15
Source: MRMLS. This data may not be complete. We recommend contacting the local school district to confirm school assignments for this home.
