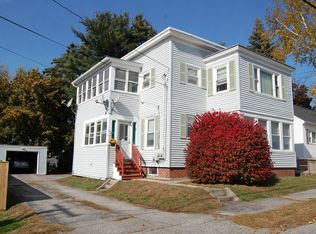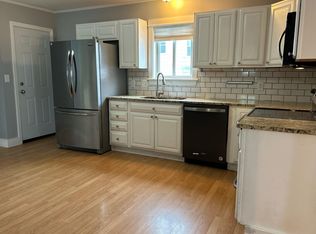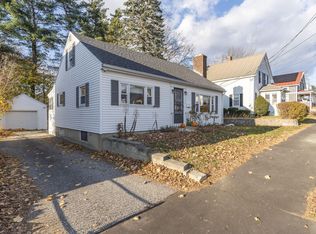Closed
$290,000
172 Webber Avenue, Lewiston, ME 04240
3beds
1,960sqft
Single Family Residence
Built in 1933
4,791.6 Square Feet Lot
$305,800 Zestimate®
$148/sqft
$2,350 Estimated rent
Home value
$305,800
$272,000 - $342,000
$2,350/mo
Zestimate® history
Loading...
Owner options
Explore your selling options
What's special
This meticulously updated home boasts 3 bedrooms, including 2 on the first floor for added convenience, and 1 1/2 baths, ensuring comfort and functionality for any household! Step into the modernized kitchen, featuring stainless steel appliances, where culinary delights await. Enjoy meals in the separate dining room, with ample natural light, situated next to the cozy living room!
Upstairs, discover a versatile loft space with built-ins, offering endless possibilities as a cozy reading nook or home office. With a new roof and a 2020-installed boiler, this residence is not only stylish but also equipped with essential updates for peace of mind. Park your vehicle effortlessly in the 1-car garage, and enjoy the fenced in backyard, a private oasis perfect for outdoor gatherings and relaxation.
But the perks don't stop there - a newly installed on-demand generator ensures uninterrupted power supply, adding an extra layer of convenience to this already impressive abode. Don't miss the chance to make this your dream home. Schedule a viewing today to make this home yours!
Zillow last checked: 8 hours ago
Listing updated: January 17, 2025 at 07:08pm
Listed by:
Fontaine Family-The Real Estate Leader
Bought with:
Coldwell Banker Realty
Source: Maine Listings,MLS#: 1587845
Facts & features
Interior
Bedrooms & bathrooms
- Bedrooms: 3
- Bathrooms: 2
- Full bathrooms: 1
- 1/2 bathrooms: 1
Bedroom 1
- Level: First
- Area: 158.25 Square Feet
- Dimensions: 12.68 x 12.48
Bedroom 2
- Level: First
- Area: 144.83 Square Feet
- Dimensions: 11.54 x 12.55
Bedroom 3
- Features: Half Bath
- Level: Second
- Area: 195.72 Square Feet
- Dimensions: 15.67 x 12.49
Dining room
- Level: First
- Area: 152.45 Square Feet
- Dimensions: 12.62 x 12.08
Kitchen
- Level: First
- Area: 208.67 Square Feet
- Dimensions: 14.82 x 14.08
Living room
- Level: First
- Area: 171.32 Square Feet
- Dimensions: 12.15 x 14.1
Loft
- Level: Second
- Area: 154.09 Square Feet
- Dimensions: 12.83 x 12.01
Heating
- Baseboard
Cooling
- None
Appliances
- Included: Dishwasher, Microwave, Electric Range, Refrigerator
Features
- 1st Floor Bedroom
- Flooring: Carpet, Laminate, Tile, Vinyl
- Basement: Interior Entry,Full,Unfinished
- Has fireplace: No
Interior area
- Total structure area: 1,960
- Total interior livable area: 1,960 sqft
- Finished area above ground: 1,960
- Finished area below ground: 0
Property
Parking
- Total spaces: 1
- Parking features: Paved, 1 - 4 Spaces
- Garage spaces: 1
Lot
- Size: 4,791 sqft
- Features: Near Shopping, Near Turnpike/Interstate, Corner Lot, Level
Details
- Parcel number: LEWIM177L247
- Zoning: NCA
Construction
Type & style
- Home type: SingleFamily
- Architectural style: Bungalow,Cape Cod
- Property subtype: Single Family Residence
Materials
- Wood Frame, Vinyl Siding
- Roof: Pitched,Shingle
Condition
- Year built: 1933
Utilities & green energy
- Electric: Circuit Breakers
- Sewer: Public Sewer
- Water: Public
Community & neighborhood
Location
- Region: Lewiston
Other
Other facts
- Road surface type: Paved
Price history
| Date | Event | Price |
|---|---|---|
| 6/14/2024 | Sold | $290,000+1.8%$148/sqft |
Source: | ||
| 5/12/2024 | Pending sale | $285,000$145/sqft |
Source: | ||
| 5/8/2024 | Listed for sale | $285,000$145/sqft |
Source: | ||
| 5/5/2024 | Pending sale | $285,000$145/sqft |
Source: | ||
| 4/30/2024 | Listed for sale | $285,000+77.6%$145/sqft |
Source: | ||
Public tax history
| Year | Property taxes | Tax assessment |
|---|---|---|
| 2024 | $4,082 +5.9% | $128,500 |
| 2023 | $3,855 +5.3% | $128,500 |
| 2022 | $3,662 +0.9% | $128,500 |
Find assessor info on the county website
Neighborhood: 04240
Nearby schools
GreatSchools rating
- 1/10Robert V. Connors Elementary SchoolGrades: PK-6Distance: 0.5 mi
- 1/10Lewiston Middle SchoolGrades: 7-8Distance: 1.4 mi
- 2/10Lewiston High SchoolGrades: 9-12Distance: 0.8 mi

Get pre-qualified for a loan
At Zillow Home Loans, we can pre-qualify you in as little as 5 minutes with no impact to your credit score.An equal housing lender. NMLS #10287.
Sell for more on Zillow
Get a free Zillow Showcase℠ listing and you could sell for .
$305,800
2% more+ $6,116
With Zillow Showcase(estimated)
$311,916

