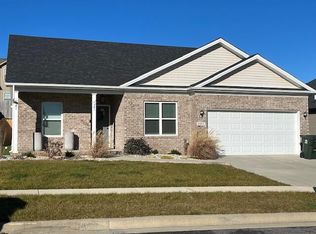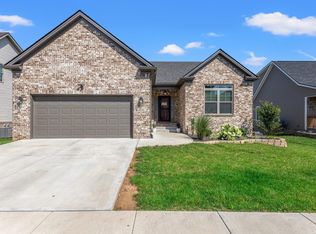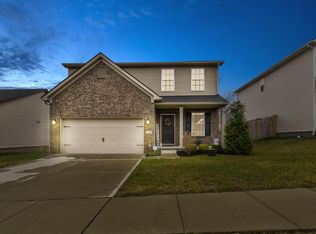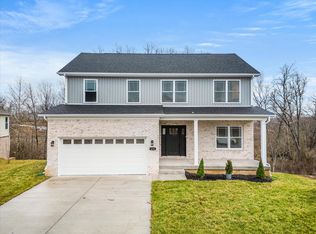Sold for $335,583 on 08/05/25
$335,583
172 Waterside Dr, Georgetown, KY 40324
4beds
2,288sqft
Single Family Residence
Built in 2021
6,969.6 Square Feet Lot
$336,500 Zestimate®
$147/sqft
$2,363 Estimated rent
Home value
$336,500
$303,000 - $374,000
$2,363/mo
Zestimate® history
Loading...
Owner options
Explore your selling options
What's special
Discover modern living at 172 Waterside Dr in Georgetown! Built in 2020, this 4-bedroom, 3-bathroom home offers a spacious, open layout perfect for both daily life and entertaining. Enjoy a well-designed kitchen, ample natural light, and a relaxing primary suite. The home includes a 2-car, a fenced in back yard, and garage and a back patio, providing ideal spaces for storage and outdoor relaxation. Just 5 minutes from downtown Georgetown, you'll have quick access to shopping, dining, and local attractions, blending convenience with tranquility. Don't miss your chance to call this beautiful property home!
Zillow last checked: 8 hours ago
Listing updated: August 28, 2025 at 11:58pm
Listed by:
Bob Sophiea 859-721-2127,
eXp Realty, LLC
Bought with:
O. Debbie Pennington, 188918
CENTURY 21 Advantage Realty
Source: Imagine MLS,MLS#: 24023574
Facts & features
Interior
Bedrooms & bathrooms
- Bedrooms: 4
- Bathrooms: 3
- Full bathrooms: 2
- 1/2 bathrooms: 1
Primary bedroom
- Level: Second
Bedroom 1
- Level: Second
Bedroom 2
- Level: Second
Bedroom 3
- Level: Second
Bathroom 1
- Description: Full Bath
- Level: Second
Bathroom 2
- Description: Full Bath
- Level: Second
Bathroom 3
- Description: Half Bath
- Level: First
Family room
- Level: First
Family room
- Level: First
Kitchen
- Level: First
Utility room
- Level: Second
Heating
- Forced Air, Natural Gas
Cooling
- Electric
Appliances
- Included: Disposal, Dishwasher, Range
Features
- Eat-in Kitchen, Walk-In Closet(s)
- Flooring: Carpet, Other
- Has basement: No
- Has fireplace: No
Interior area
- Total structure area: 2,288
- Total interior livable area: 2,288 sqft
- Finished area above ground: 2,288
- Finished area below ground: 0
Property
Parking
- Total spaces: 2
- Parking features: Attached Garage, Garage Door Opener
- Garage spaces: 2
- Has uncovered spaces: Yes
Features
- Levels: Two
- Patio & porch: Patio
- Has view: Yes
- View description: Suburban
Lot
- Size: 6,969 sqft
Details
- Parcel number: 18920180.068
Construction
Type & style
- Home type: SingleFamily
- Property subtype: Single Family Residence
Materials
- Brick Veneer, Vinyl Siding
- Foundation: Slab
- Roof: Dimensional Style,Shingle
Condition
- New construction: No
- Year built: 2021
Utilities & green energy
- Sewer: Public Sewer
- Water: Public
Community & neighborhood
Location
- Region: Georgetown
- Subdivision: Village at Lanes Run
Price history
| Date | Event | Price |
|---|---|---|
| 8/5/2025 | Sold | $335,583-4.1%$147/sqft |
Source: Public Record | ||
| 3/31/2025 | Sold | $350,000$153/sqft |
Source: | ||
| 2/27/2025 | Pending sale | $350,000$153/sqft |
Source: | ||
| 2/17/2025 | Contingent | $350,000$153/sqft |
Source: | ||
| 2/1/2025 | Price change | $350,000-2.8%$153/sqft |
Source: | ||
Public tax history
| Year | Property taxes | Tax assessment |
|---|---|---|
| 2022 | $2,179 +68% | $251,200 +69.8% |
| 2021 | $1,297 | $147,900 |
Find assessor info on the county website
Neighborhood: 40324
Nearby schools
GreatSchools rating
- 8/10Eastern Elementary SchoolGrades: K-5Distance: 2.2 mi
- 6/10Royal Spring Middle SchoolGrades: 6-8Distance: 2.3 mi
- 6/10Scott County High SchoolGrades: 9-12Distance: 2.7 mi
Schools provided by the listing agent
- Elementary: Creekside
- Middle: Royal Spring
- High: Scott Co
Source: Imagine MLS. This data may not be complete. We recommend contacting the local school district to confirm school assignments for this home.

Get pre-qualified for a loan
At Zillow Home Loans, we can pre-qualify you in as little as 5 minutes with no impact to your credit score.An equal housing lender. NMLS #10287.



