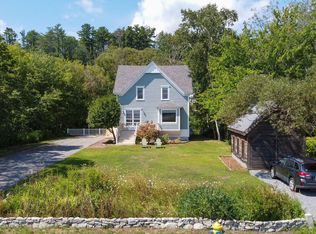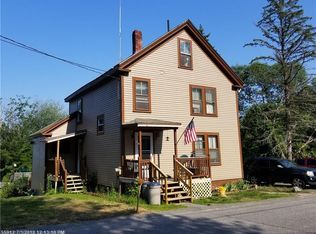Closed
$230,000
172 Washington Street, Bath, ME 04530
2beds
766sqft
Single Family Residence
Built in 1941
4,356 Square Feet Lot
$237,900 Zestimate®
$300/sqft
$2,085 Estimated rent
Home value
$237,900
Estimated sales range
Not available
$2,085/mo
Zestimate® history
Loading...
Owner options
Explore your selling options
What's special
Charming cottage style home with river views in Maine's Coolest Little City
Nestled in a desirable neighborhood with stunning sunrise views of the Kennebec River, this fully renovated cottage offers the perfect blend of comfort and convenience. Featuring single-story living, the home boasts two bedrooms, one bathroom, and a bright, inviting atmosphere throughout.
The property has been thoughtfully updated, including a new kitchen, modern bathroom, new flooring, updated electrical, and a new roof, making it move-in ready for its next owner. Enjoy the peaceful surroundings or take advantage of the vibrant community with easy access to local attractions such as the Maine Maritime Museum, South End Dog Park, and the boat launch—all within walking distance.
Whether you're seeking a cozy home or a potential rental property in a highly sought-after area, this cottage offers a rare opportunity in one of Maine's most charming and active cities.
OPEN HOUSE SUNDAY 12/8 FROM 1:00-3:00 PM
Zillow last checked: 8 hours ago
Listing updated: January 05, 2026 at 06:14am
Listed by:
RE/MAX Riverside 207-798-9152
Bought with:
Downeast Properties, Inc.
Source: Maine Listings,MLS#: 1610643
Facts & features
Interior
Bedrooms & bathrooms
- Bedrooms: 2
- Bathrooms: 1
- Full bathrooms: 1
Bedroom 1
- Level: First
Bedroom 2
- Level: First
Den
- Level: First
Kitchen
- Level: First
Living room
- Level: First
Heating
- Baseboard, Stove
Cooling
- None
Features
- Flooring: Vinyl, Wood
- Basement: Interior Entry
- Has fireplace: No
Interior area
- Total structure area: 766
- Total interior livable area: 766 sqft
- Finished area above ground: 766
- Finished area below ground: 0
Property
Parking
- Total spaces: 1
- Parking features: Garage
- Garage spaces: 1
Features
- Patio & porch: Patio
- Has view: Yes
- View description: Scenic
- Body of water: Kennebec River
Lot
- Size: 4,356 sqft
Details
- Parcel number: BTTHM39L033
- Zoning: R1
Construction
Type & style
- Home type: SingleFamily
- Architectural style: Cottage
- Property subtype: Single Family Residence
Materials
- Roof: Metal
Condition
- Year built: 1941
Utilities & green energy
- Electric: Circuit Breakers
- Sewer: Public Sewer
- Water: Public
Community & neighborhood
Location
- Region: Bath
Price history
| Date | Event | Price |
|---|---|---|
| 1/10/2025 | Sold | $230,000$300/sqft |
Source: | ||
| 12/9/2024 | Pending sale | $230,000$300/sqft |
Source: | ||
| 12/4/2024 | Listed for sale | $230,000+206.7%$300/sqft |
Source: | ||
| 9/13/2022 | Sold | $75,000-42.3%$98/sqft |
Source: | ||
| 8/15/2022 | Pending sale | $130,000$170/sqft |
Source: | ||
Public tax history
| Year | Property taxes | Tax assessment |
|---|---|---|
| 2024 | $1,993 +10.5% | $120,800 +13.2% |
| 2023 | $1,803 -28.8% | $106,700 -14% |
| 2022 | $2,532 +0.5% | $124,100 |
Find assessor info on the county website
Neighborhood: 04530
Nearby schools
GreatSchools rating
- 4/10Fisher-Mitchell SchoolGrades: 3-5Distance: 1 mi
- 5/10Bath Middle SchoolGrades: 6-8Distance: 2 mi
- 7/10Morse High SchoolGrades: 9-12Distance: 1.9 mi
Get pre-qualified for a loan
At Zillow Home Loans, we can pre-qualify you in as little as 5 minutes with no impact to your credit score.An equal housing lender. NMLS #10287.
Sell with ease on Zillow
Get a Zillow Showcase℠ listing at no additional cost and you could sell for —faster.
$237,900
2% more+$4,758
With Zillow Showcase(estimated)$242,658

