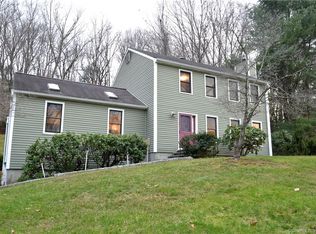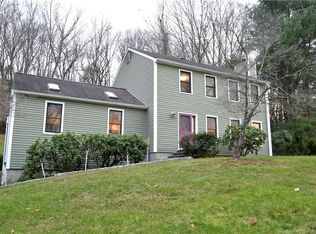Inlaws or Large Family-2,281 square foot 10 room Oversized Raised Ranch features main level hardwood flooring in living areas, new carpeting in bedrooms and lower level family room, living room with vaulted ceiling, skylites, ceiling fan, brick fireplace with gas log insert, updated kitchen with granite tops, large island with breakfast bar, dining area with slider to side deck with seasonal views of Lake Zoar, master bedroom with private full bath, double sinks and walk-in closet, 4 room lower level setup for inlaws or extended family with family room, kitchen and full bath, 1 bay of 2 car garage converted to a home office with full bath that could be easily removed to restore the 2 car garage, propane warm air heat & central air conditioning, whole house attic fan, generac propane automatic generator for power outages and more! A MUST SEE HOME within a short walk to Town Ball Field on Bridge End Farm Lane & Lake Zoar! Schools, shopping, dining & Town Parks just a few minutes away! 5 minutes from I84 exits 10, 11 & 14 for east/west commuting.
This property is off market, which means it's not currently listed for sale or rent on Zillow. This may be different from what's available on other websites or public sources.


