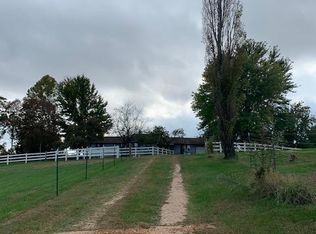Masterfully designed custom home on over 42 acres of Ozarks hills in the gated Hickory Ridge neighborhood. Ideal location puts you 10 minutes from Branson entertainment, 20 minutes from relaxing on Table Rock Lake, and 30 minutes from shopping or anything else you could need in Springfield. Extremely rare to have this kind of acreage with the security and community of a premiere gated neighborhood. Home features 5 bedrooms, 2 full/2 half bathrooms, 4500sf, Amish-framed construction, geothermal HVAC, foam insulation, exquisite details and custom wall finishes everywhere, Anderson windows, GE Monogram appliances, full-featured prep kitchen, exposed beams, two stone fireplaces, safe room, John Deere room, and a sealed garage floor/storage system with lifetime guarantee by Garage Experts!
This property is off market, which means it's not currently listed for sale or rent on Zillow. This may be different from what's available on other websites or public sources.

