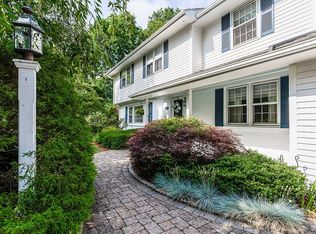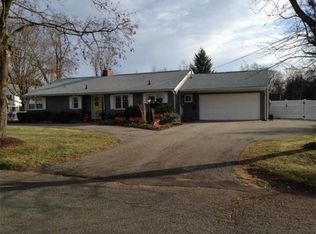Desirable center of town location for this handsome 4 bedroom, 2.5 bath Colonial with gorgeous back yard and wonderful living space. You?ll find hardwood floors throughout this bight and cheery home which offers a well laid out eat-in kitchen open to a spacious family room with wood burning fireplace flanked by built-in cabinets and book shelves, and a formal dining room with chair rail and crown moulding. The front to back living room boasts a second fireplace, crown moulding and awesome natural light. Hardwood floors continue upstairs throughout the 4 bedrooms. Well maintained throughout the years and great curb appeal too! New furnace and AC condenser as of 2017. Roof is approximately 10 years old. Conveniently located with easy access to shops, schools, parks, and highway. Make your appointment to see it today!
This property is off market, which means it's not currently listed for sale or rent on Zillow. This may be different from what's available on other websites or public sources.

