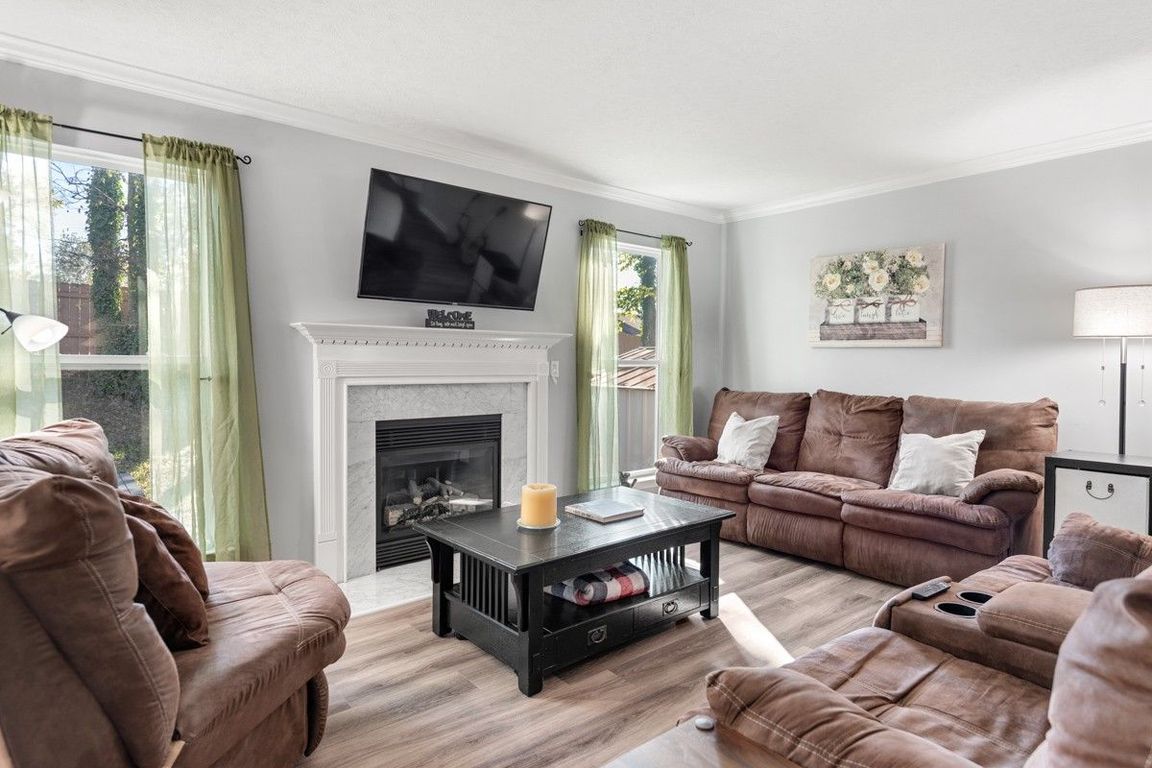
ActivePrice cut: $5.1K (11/19)
$579,900
5beds
2,899sqft
172 Vintage Cir, Hendersonville, TN 37075
5beds
2,899sqft
Single family residence, residential
Built in 2006
7,840 sqft
2 Attached garage spaces
$200 price/sqft
$51 monthly HOA fee
What's special
Beautifully maintained common areasOpen eat-in kitchenSeparate formal dining room
OPEN HOUSE THIS SATURDAY 1-3 PM. Welcome home for the holidays to this spacious, beautifully maintained 5-Bedroom, 3.5-Bathroom home, offering flexible living with (2) PRIMARY BEDROOMS and a BONUS ROOM, perfect for MULTIGENERATIONAL LIVING or extra space for guests. The open eat-in kitchen and separate formal dining room provide plenty ...
- 29 days |
- 1,704 |
- 69 |
Source: RealTracs MLS as distributed by MLS GRID,MLS#: 3034532
Travel times
Living Room
Kitchen
Primary Bedroom
Zillow last checked: 8 hours ago
Listing updated: November 22, 2025 at 01:02pm
Listing Provided by:
Jana Dee Wade 321-431-5826,
Crye-Leike, REALTORS 615-230-6800
Source: RealTracs MLS as distributed by MLS GRID,MLS#: 3034532
Facts & features
Interior
Bedrooms & bathrooms
- Bedrooms: 5
- Bathrooms: 4
- Full bathrooms: 3
- 1/2 bathrooms: 1
- Main level bedrooms: 1
Bedroom 1
- Features: Walk-In Closet(s)
- Level: Walk-In Closet(s)
- Area: 234 Square Feet
- Dimensions: 18x13
Bedroom 2
- Features: Walk-In Closet(s)
- Level: Walk-In Closet(s)
- Area: 156 Square Feet
- Dimensions: 13x12
Bedroom 3
- Features: Walk-In Closet(s)
- Level: Walk-In Closet(s)
- Area: 156 Square Feet
- Dimensions: 13x12
Bedroom 4
- Features: Walk-In Closet(s)
- Level: Walk-In Closet(s)
- Area: 110 Square Feet
- Dimensions: 11x10
Primary bathroom
- Features: Double Vanity
- Level: Double Vanity
Dining room
- Features: Formal
- Level: Formal
- Area: 144 Square Feet
- Dimensions: 12x12
Kitchen
- Features: Pantry
- Level: Pantry
- Area: 198 Square Feet
- Dimensions: 18x11
Living room
- Features: Great Room
- Level: Great Room
- Area: 323 Square Feet
- Dimensions: 19x17
Other
- Features: Bedroom 5
- Level: Bedroom 5
- Area: 255 Square Feet
- Dimensions: 17x15
Recreation room
- Features: Second Floor
- Level: Second Floor
- Area: 323 Square Feet
- Dimensions: 19x17
Heating
- Central, Electric
Cooling
- Central Air, Gas
Appliances
- Included: Electric Oven, Cooktop, Dishwasher, Disposal, Microwave
- Laundry: Electric Dryer Hookup, Washer Hookup
Features
- Ceiling Fan(s), Entrance Foyer, Extra Closets
- Flooring: Vinyl
- Basement: Crawl Space
- Number of fireplaces: 1
- Fireplace features: Living Room
Interior area
- Total structure area: 2,899
- Total interior livable area: 2,899 sqft
- Finished area above ground: 2,899
Property
Parking
- Total spaces: 4
- Parking features: Garage Faces Front, Concrete
- Attached garage spaces: 2
- Uncovered spaces: 2
Features
- Levels: Two
- Stories: 2
- Patio & porch: Deck, Covered
- Pool features: Association
- Fencing: Privacy
Lot
- Size: 7,840.8 Square Feet
- Dimensions: 70.10 x 107
Details
- Additional structures: Storage
- Parcel number: 159K G 03000 000
- Special conditions: Standard
Construction
Type & style
- Home type: SingleFamily
- Property subtype: Single Family Residence, Residential
Materials
- Brick, Vinyl Siding
- Roof: Shingle
Condition
- New construction: No
- Year built: 2006
Utilities & green energy
- Sewer: Public Sewer
- Water: Public
- Utilities for property: Electricity Available, Water Available, Underground Utilities
Community & HOA
Community
- Security: Smoke Detector(s)
- Subdivision: Vintage Knoll Ph 5
HOA
- Has HOA: Yes
- Amenities included: Clubhouse, Playground, Pool, Sidewalks, Underground Utilities
- Services included: Maintenance Grounds, Recreation Facilities
- HOA fee: $51 monthly
Location
- Region: Hendersonville
Financial & listing details
- Price per square foot: $200/sqft
- Tax assessed value: $500,500
- Annual tax amount: $2,514
- Date on market: 10/28/2025
- Electric utility on property: Yes