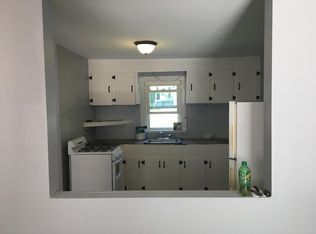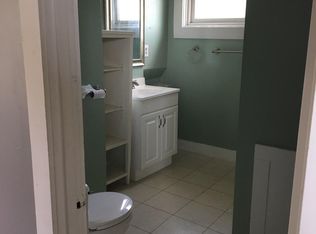Closed
Listed by:
Michelle L Soucy,
Keller Williams Gateway Realty 603-883-8400
Bought with: Keller Williams Realty-Metropolitan
$385,000
172 Village Street, Concord, NH 03303
2beds
1,592sqft
Ranch
Built in 1988
10,019 Square Feet Lot
$434,800 Zestimate®
$242/sqft
$2,710 Estimated rent
Home value
$434,800
$413,000 - $457,000
$2,710/mo
Zestimate® history
Loading...
Owner options
Explore your selling options
What's special
Complete remodel has been done, you will not want to miss it! Beautiful open concept kitchen/living area with all new flooring, lights, kitchen cabinets, center island with additional storage and new stainless steel appliances. Full bathroom features double sinks and gorgeous tile surround shower. Two nice size bedrooms with new flooring and great closet space. Basement has also had a complete remodel with fantastic family room featuring sink and refrigerator. Separate room could be used as office, den or bedroom. Another gorgeous bathroom and a finished laundry room with new washer and dryer awaiting its new owners. This area is the perfect spot for a party, a long term guest or housemate. Detached 2 car garage provides extra storage space along with the shed. A truly fantastic home, just waiting for you!
Zillow last checked: 8 hours ago
Listing updated: July 27, 2023 at 12:00pm
Listed by:
Michelle L Soucy,
Keller Williams Gateway Realty 603-883-8400
Bought with:
Dawn Smith
Keller Williams Realty-Metropolitan
Source: PrimeMLS,MLS#: 4959227
Facts & features
Interior
Bedrooms & bathrooms
- Bedrooms: 2
- Bathrooms: 2
- Full bathrooms: 1
- 3/4 bathrooms: 1
Heating
- Natural Gas, Electric, Forced Air
Cooling
- Central Air
Appliances
- Included: Dishwasher, Dryer, Microwave, Gas Range, Refrigerator, Washer, Natural Gas Water Heater, Tank Water Heater
- Laundry: In Basement
Features
- Ceiling Fan(s), Kitchen Island, Kitchen/Living
- Flooring: Tile, Vinyl, Vinyl Plank
- Basement: Bulkhead,Concrete,Finished,Full,Interior Access,Interior Entry
- Attic: Attic with Hatch/Skuttle
Interior area
- Total structure area: 1,824
- Total interior livable area: 1,592 sqft
- Finished area above ground: 912
- Finished area below ground: 680
Property
Parking
- Total spaces: 2
- Parking features: Paved, Auto Open, Driveway, Garage, Detached
- Garage spaces: 2
- Has uncovered spaces: Yes
Accessibility
- Accessibility features: 1st Floor Bedroom, 1st Floor Full Bathroom, 1st Floor Hrd Surfce Flr, Bathroom w/Step-in Shower, Bathroom w/Tub, Hard Surface Flooring, One-Level Home, Paved Parking
Features
- Levels: One
- Stories: 1
- Exterior features: Shed
- Fencing: Partial
- Frontage length: Road frontage: 80
Lot
- Size: 10,019 sqft
- Features: Level
Details
- Parcel number: CNCDM1431PB12
- Zoning description: RD
Construction
Type & style
- Home type: SingleFamily
- Architectural style: Ranch
- Property subtype: Ranch
Materials
- Wood Frame, Vinyl Siding
- Foundation: Concrete
- Roof: Metal
Condition
- New construction: No
- Year built: 1988
Utilities & green energy
- Electric: Circuit Breakers
- Sewer: Public Sewer
- Utilities for property: Cable Available
Community & neighborhood
Security
- Security features: Smoke Detector(s)
Location
- Region: Concord
Other
Other facts
- Road surface type: Paved
Price history
| Date | Event | Price |
|---|---|---|
| 7/27/2023 | Sold | $385,000-1.3%$242/sqft |
Source: | ||
| 7/3/2023 | Contingent | $390,000$245/sqft |
Source: | ||
| 6/29/2023 | Listed for sale | $390,000+54.2%$245/sqft |
Source: | ||
| 6/24/2022 | Sold | $253,000+1.2%$159/sqft |
Source: | ||
| 6/11/2022 | Contingent | $250,000$157/sqft |
Source: | ||
Public tax history
| Year | Property taxes | Tax assessment |
|---|---|---|
| 2024 | $7,427 +5.1% | $242,400 |
| 2023 | $7,066 +13.8% | $242,400 +13.7% |
| 2022 | $6,211 +13.3% | $213,200 +16.4% |
Find assessor info on the county website
Neighborhood: 03303
Nearby schools
GreatSchools rating
- 3/10Penacook Elementary SchoolGrades: PK-5Distance: 0.6 mi
- 5/10Merrimack Valley Middle SchoolGrades: 6-8Distance: 0.3 mi
- 4/10Merrimack Valley High SchoolGrades: 9-12Distance: 0.3 mi
Schools provided by the listing agent
- Elementary: Penacook Elementary
- Middle: Merrimack Valley Middle School
- High: Concord High School
- District: Merrimack Valley SAU #46
Source: PrimeMLS. This data may not be complete. We recommend contacting the local school district to confirm school assignments for this home.

Get pre-qualified for a loan
At Zillow Home Loans, we can pre-qualify you in as little as 5 minutes with no impact to your credit score.An equal housing lender. NMLS #10287.

