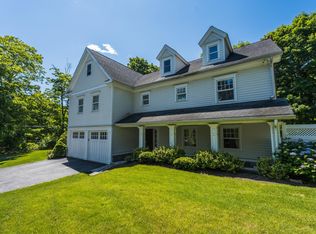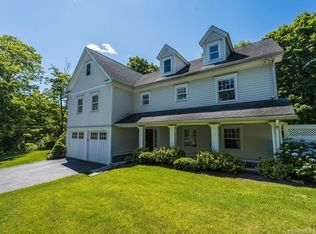Timelessly charming, updated 5 bedroom home from the early 1900's with delightful period architectural elements and high ceilings. With .66 acres in a .27 acre zone, this is a possible candidate for subdivision or the significant expansion of existing home. Welcoming living room with stone fireplace, cozy formal dining room with another fireplace, cheerful family room with windows on 3 sides. Updated kitchen with stainless steel appliances, and storybook back stairs leading to 2nd floor. Hardwood floors throughout and 2nd floor laundry. Peaceful, verdant views from the master bedroom which has a spacious walk-in closet and a separate room for a future master bath. Minutes to I-95, train, schools, several parks, including the waterfront Cos Cob Park, specialty shops and restaurants.
This property is off market, which means it's not currently listed for sale or rent on Zillow. This may be different from what's available on other websites or public sources.

