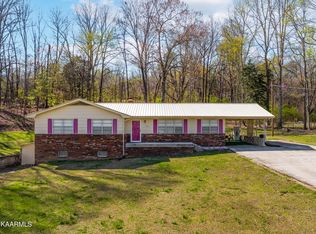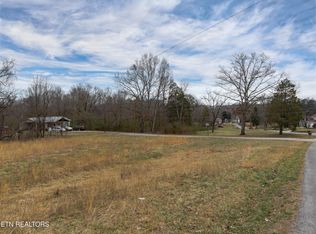Sold for $229,000
$229,000
172 Upton Rd, Sweetwater, TN 37874
3beds
1,267sqft
Single Family Residence
Built in 2025
1 Acres Lot
$239,700 Zestimate®
$181/sqft
$1,839 Estimated rent
Home value
$239,700
$158,000 - $364,000
$1,839/mo
Zestimate® history
Loading...
Owner options
Explore your selling options
What's special
This home is it! NEW and on 1 ACRE. Turnkey ready with all appliances (refrigerator, oven, dishwasher and washer and dryer!!) Located down the road from downtown Sweetwater too. Great floorplan feels spacious and inviting. Vaulted familly room open to the dining room and kitchen. Sliding glass doors open to the deck and wooded back yard. The kitchen offers many unique custom finishes including new black sink, matte black faucet, black cabinet pulls and hinges and a gorgeous white subway tile backsplash. Master bedroom is spacious with a large private bathroom, new white sink and black matte faucet, black matte cabinet pulls and hinges, custom frame around the mirror and a large walk in closet. The other two bedrooms and second bathroom are on the other side of the home. Both bedrooms have walk in closets and the second bathroom also has a new white sink, black matte faucet, black matte cabinet pulls and hinges and custom framing around the mirror. Located close to downtown Sweetwater and I-75 and about 5 minutes to the new Red Stag Fulfillment Center. Centrally located to so many places in East Tennessee: 40 minutes to Knoxville, 40 minutes to McGee Tyson Airport, and 1+ hour to the Great Smoky Mountains. 1 year Clayton home warranty. Oversized gravel driveway for extra vehicles and toys. Rear lot line runs behind the trees - see attached documents for a tax map view. Quiet neighborhood. Take a look and make this home yours now.
Zillow last checked: 8 hours ago
Listing updated: February 26, 2025 at 08:23am
Listed by:
Kelly McKinney 865-307-1244,
ReMax Excels,
Kate McKinney 865-585-5948,
ReMax Excels
Bought with:
Misty Tidwell, 350763
Smoky Mountain Realty
Source: East Tennessee Realtors,MLS#: 1281569
Facts & features
Interior
Bedrooms & bathrooms
- Bedrooms: 3
- Bathrooms: 2
- Full bathrooms: 2
Heating
- Forced Air, Electric
Cooling
- Central Air
Appliances
- Included: Dishwasher, Dryer, Range, Refrigerator, Washer
Features
- Walk-In Closet(s), Kitchen Island, Eat-in Kitchen
- Flooring: Vinyl
- Windows: Windows - Vinyl, ENERGY STAR Qualified Windows
- Basement: Crawl Space
- Has fireplace: No
- Fireplace features: None
Interior area
- Total structure area: 1,267
- Total interior livable area: 1,267 sqft
Property
Parking
- Parking features: Off Street, RV Access/Parking
Features
- Has view: Yes
- View description: Country Setting
Lot
- Size: 1 Acres
- Dimensions: 216 x 269 x 97 x 296 irregular
- Features: Level
Details
- Parcel number: 015 147.01
Construction
Type & style
- Home type: SingleFamily
- Property subtype: Single Family Residence
Materials
- Steel, Vinyl Siding, Frame
Condition
- Year built: 2025
Utilities & green energy
- Sewer: Septic Tank, Perc Test On File
- Water: Public
Community & neighborhood
Security
- Security features: Smoke Detector(s)
Location
- Region: Sweetwater
HOA & financial
HOA
- Has HOA: No
Price history
| Date | Event | Price |
|---|---|---|
| 2/25/2025 | Sold | $229,000-0.4%$181/sqft |
Source: | ||
| 1/21/2025 | Pending sale | $229,900$181/sqft |
Source: | ||
| 12/29/2024 | Price change | $229,900-4.1%$181/sqft |
Source: | ||
| 11/5/2024 | Listed for sale | $239,750$189/sqft |
Source: | ||
Public tax history
Tax history is unavailable.
Neighborhood: 37874
Nearby schools
GreatSchools rating
- 7/10Sweetwater Elementary SchoolGrades: 3-4Distance: 1.5 mi
- 5/10Sweetwater Jr High SchoolGrades: 7-8Distance: 1.8 mi
- 3/10Brown Intermediate SchoolGrades: 5-6Distance: 2.2 mi
Schools provided by the listing agent
- Elementary: Sweetwater
- Middle: Sweetwater
- High: Sweetwater
Source: East Tennessee Realtors. This data may not be complete. We recommend contacting the local school district to confirm school assignments for this home.
Get pre-qualified for a loan
At Zillow Home Loans, we can pre-qualify you in as little as 5 minutes with no impact to your credit score.An equal housing lender. NMLS #10287.

