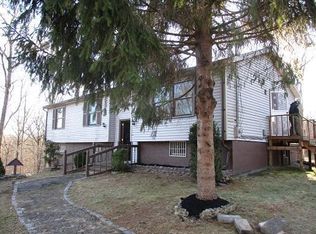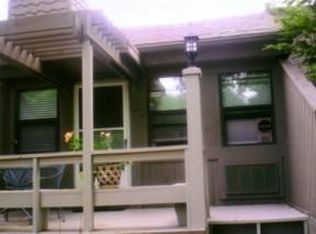Sold for $197,000 on 06/09/25
$197,000
172 Traverse Rd, Dingmans Ferry, PA 18328
3beds
924sqft
Single Family Residence
Built in 1980
0.34 Acres Lot
$202,800 Zestimate®
$213/sqft
$1,986 Estimated rent
Home value
$202,800
$172,000 - $239,000
$1,986/mo
Zestimate® history
Loading...
Owner options
Explore your selling options
What's special
Cozy cabin with wooded views. Enjoy coffee in enclosed sunroom. Great for first time buyer or weekend getaway. New metal roof and leaf filter gutters. Paved driveway with space for several cars. Storage shed. Newer water heater. Enjoy chilly nights by the fireplace. Mini-split heater as additional efficient heat source. Wrap-around porch. Sold 'as is.' Water included in community fee.
Zillow last checked: 8 hours ago
Listing updated: June 10, 2025 at 05:01am
Listed by:
MaryAnn Cyrankowski 407-421-4761,
Country Squires
Bought with:
Frederick W Baldi, RS290632
Realty Executives - Stroudsburg
Source: PMAR,MLS#: PM-130866
Facts & features
Interior
Bedrooms & bathrooms
- Bedrooms: 3
- Bathrooms: 1
- Full bathrooms: 1
Primary bedroom
- Level: Main
- Area: 98.04
- Dimensions: 11.4 x 8.6
Kitchen
- Level: Main
- Area: 119
- Dimensions: 14 x 8.5
Living room
- Level: Main
- Area: 373.5
- Dimensions: 24.9 x 15
Heating
- Propane Stove, Propane
Cooling
- Wall Unit(s)
Appliances
- Included: Electric Range, Refrigerator, Microwave, Washer, Dryer
- Laundry: Main Level
Features
- Open Floorplan
- Doors: Storm Door(s)
- Windows: Vinyl Frames
- Basement: Crawl Space
- Number of fireplaces: 1
- Fireplace features: Kitchen, Living Room, Propane
- Common walls with other units/homes: No Common Walls
Interior area
- Total structure area: 1,140
- Total interior livable area: 924 sqft
- Finished area above ground: 924
- Finished area below ground: 0
Property
Parking
- Total spaces: 4
- Parking features: Open
- Uncovered spaces: 4
Features
- Stories: 1
- Patio & porch: Wrap Around
- Exterior features: Rain Gutters
Lot
- Size: 0.34 Acres
- Dimensions: 104 x 171 x 101 x 169
Details
- Additional structures: Shed(s)
- Parcel number: 037803
- Zoning: R00
- Zoning description: Residential
- Special conditions: Standard
Construction
Type & style
- Home type: SingleFamily
- Architectural style: Ranch
- Property subtype: Single Family Residence
Materials
- Roof: Metal
Condition
- Year built: 1980
- Major remodel year: 1980
Utilities & green energy
- Electric: 200+ Amp Service
- Sewer: Septic Tank
- Water: Private
Community & neighborhood
Location
- Region: Dingmans Ferry
- Subdivision: Pocono Mtn Lk Est Pike Co
HOA & financial
HOA
- Has HOA: Yes
- HOA fee: $600 annually
- Amenities included: Playground
- Services included: Water
Other
Other facts
- Listing terms: Cash,Conventional,FHA
- Road surface type: Paved
Price history
| Date | Event | Price |
|---|---|---|
| 6/9/2025 | Sold | $197,000-1%$213/sqft |
Source: PMAR #PM-130866 | ||
| 4/25/2025 | Pending sale | $199,000$215/sqft |
Source: PMAR #PM-130866 | ||
| 4/2/2025 | Listed for sale | $199,000$215/sqft |
Source: PMAR #PM-130866 | ||
Public tax history
| Year | Property taxes | Tax assessment |
|---|---|---|
| 2025 | $2,546 +1.6% | $15,520 |
| 2024 | $2,507 +1.5% | $15,520 |
| 2023 | $2,469 +3.2% | $15,520 |
Find assessor info on the county website
Neighborhood: 18328
Nearby schools
GreatSchools rating
- 6/10Bushkill El SchoolGrades: K-5Distance: 4.1 mi
- 3/10Lehman Intermediate SchoolGrades: 6-8Distance: 4 mi
- 3/10East Stroudsburg Senior High School NorthGrades: 9-12Distance: 4 mi

Get pre-qualified for a loan
At Zillow Home Loans, we can pre-qualify you in as little as 5 minutes with no impact to your credit score.An equal housing lender. NMLS #10287.
Sell for more on Zillow
Get a free Zillow Showcase℠ listing and you could sell for .
$202,800
2% more+ $4,056
With Zillow Showcase(estimated)
$206,856
