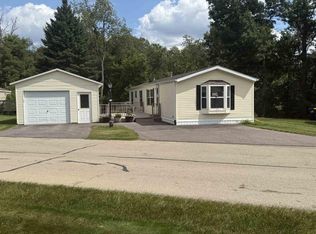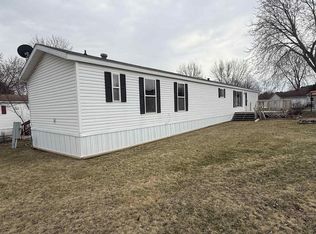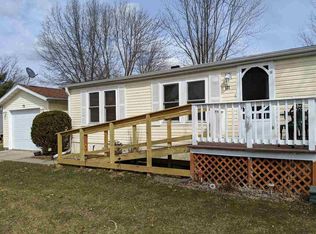Closed
$110,000
172 Timber Ridge, Wisconsin Dells, WI 53913
3beds
1,456sqft
Single Family Residence, Manufactured Home
Built in 1994
-- sqft lot
$94,900 Zestimate®
$76/sqft
$-- Estimated rent
Home value
$94,900
$90,000 - $100,000
Not available
Zestimate® history
Loading...
Owner options
Explore your selling options
What's special
PERSONAL PROPERTY SALE ONLY. NO REAL ESTATE INCLUDED. Don't miss this newly updated home complete with 3 bedrooms, primary bed with ensuite, 2 full baths, large den/entertainment room, spacious open concept kitchen, convenient mud/entry room and a tranquil deck overlooking a private, wooded lot. New LVP flooring throughout with additional modernized features, new dishwasher, and new washer and dryer. Situated in Deer Run Mobile home park with a club house, pool area and playground. Here you are within walking distance to many Dells attractions yet tucked away from the hustle and bustle. Ideal for full time residence or your perfect vacation getaway. Lot rent $400/month, lot rent subject to change. Buyers must be approved by mobile home park. All measurements approximate.
Zillow last checked: 8 hours ago
Listing updated: June 21, 2025 at 09:13am
Listed by:
Lisa Fritz 608-487-1550,
Cold Water Realty
Bought with:
Vikki Triggs
Source: WIREX MLS,MLS#: 1995630 Originating MLS: South Central Wisconsin MLS
Originating MLS: South Central Wisconsin MLS
Facts & features
Interior
Bedrooms & bathrooms
- Bedrooms: 3
- Bathrooms: 2
- Full bathrooms: 2
- Main level bedrooms: 3
Primary bedroom
- Level: Main
- Area: 143
- Dimensions: 13 x 11
Bedroom 2
- Level: Main
- Area: 130
- Dimensions: 13 x 10
Bedroom 3
- Level: Main
- Area: 130
- Dimensions: 13 x 10
Bathroom
- Features: At least 1 Tub, Master Bedroom Bath: Full, Master Bedroom Bath, Master Bedroom Bath: Tub/Shower Combo
Dining room
- Level: Main
- Area: 117
- Dimensions: 13 x 9
Kitchen
- Level: Main
- Area: 143
- Dimensions: 13 x 11
Living room
- Level: Main
- Area: 234
- Dimensions: 18 x 13
Heating
- Natural Gas, Forced Air
Cooling
- Central Air
Appliances
- Included: Range/Oven, Refrigerator, Dishwasher, Microwave, Washer, Dryer
Features
- Walk-In Closet(s), High Speed Internet, Breakfast Bar, Pantry
- Flooring: Wood or Sim.Wood Floors
- Windows: Low Emissivity Windows
- Basement: None / Slab
Interior area
- Total structure area: 1,456
- Total interior livable area: 1,456 sqft
- Finished area above ground: 1,456
- Finished area below ground: 0
Property
Parking
- Parking features: No Garage
Features
- Levels: One
- Stories: 1
- Patio & porch: Deck
Lot
- Features: Wooded
Details
- Parcel number: 000000000000
- Zoning: RES
- Special conditions: Arms Length
Construction
Type & style
- Home type: MobileManufactured
- Architectural style: Ranch
- Property subtype: Single Family Residence, Manufactured Home
Materials
- Vinyl Siding
Condition
- 21+ Years
- New construction: No
- Year built: 1994
Utilities & green energy
- Sewer: Public Sewer
- Water: Public
Community & neighborhood
Location
- Region: Baraboo
- Subdivision: Deer Run Mobile Home Park
- Municipality: Lake Delton
Price history
| Date | Event | Price |
|---|---|---|
| 6/20/2025 | Sold | $110,000-4.3%$76/sqft |
Source: | ||
| 5/22/2025 | Contingent | $115,000$79/sqft |
Source: | ||
| 5/2/2025 | Price change | $115,000-11.5%$79/sqft |
Source: | ||
| 4/10/2025 | Price change | $129,900-7.1%$89/sqft |
Source: | ||
| 3/29/2025 | Price change | $139,900-9.7%$96/sqft |
Source: | ||
Public tax history
Tax history is unavailable.
Neighborhood: 53913
Nearby schools
GreatSchools rating
- 7/10Lake Delton Elementary SchoolGrades: PK-5Distance: 0.4 mi
- 5/10Spring Hill Middle SchoolGrades: 6-8Distance: 3.1 mi
- 7/10Wisconsin Dells High SchoolGrades: 9-12Distance: 3.9 mi
Schools provided by the listing agent
- Middle: Wisconsin Dells
- High: Wisconsin Dells
- District: Wisconsin Dells
Source: WIREX MLS. This data may not be complete. We recommend contacting the local school district to confirm school assignments for this home.
Sell for more on Zillow
Get a free Zillow Showcase℠ listing and you could sell for .
$94,900
2% more+ $1,898
With Zillow Showcase(estimated)
$96,798

