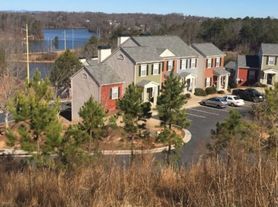Discover lakefront living at its finest in this beautiful 3-bedroom, 2.5-bath home on Lake Lanier! This home features hardwood flooring throughout, a gorgeous kitchen with granite countertops, stainless steel appliances, and an open view into the spacious living room.
The master suite offers a large walk-in closet and a luxurious master shower. Step outside and take a short walk to the lake, where you'll find your very own private swim dock! Located less than 5 minutes from Chattahoochee Country Club, this home is perfect for those seeking a serene retreat with easy access to recreation and amenities.
Don't miss out on this stunning lakefront rentalschedule a showing today!
House for rent
$4,200/mo
172 Thompson Pl, Gainesville, GA 30506
3beds
2,572sqft
Price may not include required fees and charges.
Single family residence
Available Fri Dec 12 2025
-- Pets
-- A/C
In unit laundry
-- Parking
-- Heating
What's special
Lakefront livingPrivate swim dockStainless steel appliancesHardwood flooringLuxurious master shower
- 24 days |
- -- |
- -- |
Travel times
Facts & features
Interior
Bedrooms & bathrooms
- Bedrooms: 3
- Bathrooms: 3
- Full bathrooms: 2
- 1/2 bathrooms: 1
Appliances
- Included: Dryer, Microwave, Oven, Refrigerator, Stove, Washer
- Laundry: In Unit
Features
- Walk In Closet
Interior area
- Total interior livable area: 2,572 sqft
Video & virtual tour
Property
Parking
- Details: Contact manager
Features
- Exterior features: Walk In Closet
Details
- Parcel number: 01104002006
Construction
Type & style
- Home type: SingleFamily
- Property subtype: Single Family Residence
Community & HOA
Location
- Region: Gainesville
Financial & listing details
- Lease term: Contact For Details
Price history
| Date | Event | Price |
|---|---|---|
| 10/17/2025 | Price change | $4,200+10.5%$2/sqft |
Source: Zillow Rentals | ||
| 10/2/2025 | Listed for rent | $3,800$1/sqft |
Source: Zillow Rentals | ||
| 4/16/2025 | Listing removed | $3,800$1/sqft |
Source: Zillow Rentals | ||
| 3/21/2025 | Price change | $3,800-9.5%$1/sqft |
Source: Zillow Rentals | ||
| 2/24/2025 | Listed for rent | $4,200$2/sqft |
Source: Zillow Rentals | ||
