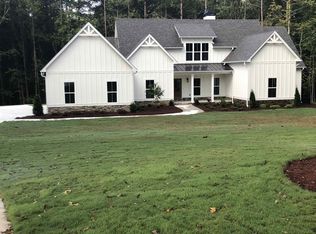PRICE REDUCED BY $25,000! High quality new construction by Robert Graham Homes! Great location in the Tyrone area, convenient to I-85 and just 4 miles to Pinewood Atlanta Studios. Open concept main level with kitchen flowing into the greatroom and all overlooking the wooded backyard. Kitchen has oversized island, dbl wall ovens, granite tops, stainless appliances. In addition to master, this plan offers an additional guest suite with its own private bath on main. 2/2 plus large teen suite/5th BR upstairs. On a large basement. Site-finished hardwood flooring on most of main level and in stairway. Spray-foam insulation, 40 pallets of sod, full irrigation system, 3-car garage, screened porch. Quality construction throughout. 2-acre wooded lot on quiet street surrounded by custom-built homes on large lots. Property tax amount shown is for vacant lot.
This property is off market, which means it's not currently listed for sale or rent on Zillow. This may be different from what's available on other websites or public sources.
