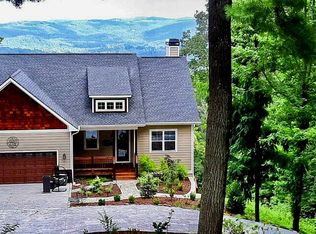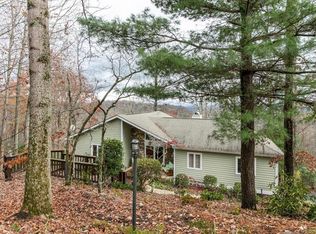-Amazing home with mountain view! Beautiful stone fireplaces in Great room and family room, cathedral ceilings, gourmet kitchen with SS appliances, hardwood floors, luxrious baths, walkin closets, the list goes on. Must view to understand the quality and luxury of this home.This is a Fannie Mae Homepath property, and as such qualifies for Homepath financing with as little as 5% down.
This property is off market, which means it's not currently listed for sale or rent on Zillow. This may be different from what's available on other websites or public sources.

