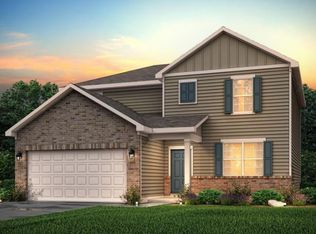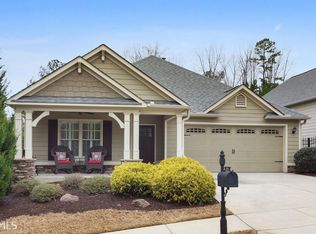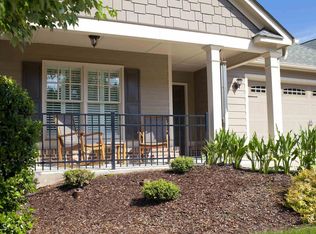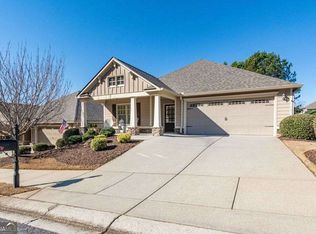Closed
$429,900
172 Summit Trl, Dallas, GA 30132
3beds
1,814sqft
Single Family Residence
Built in 2013
9,147.6 Square Feet Lot
$434,300 Zestimate®
$237/sqft
$1,927 Estimated rent
Home value
$434,300
$391,000 - $482,000
$1,927/mo
Zestimate® history
Loading...
Owner options
Explore your selling options
What's special
Welcome home to this active adult neighborhood oasis in the Windsong Community of Seven Hills! Inviting covered front patio with plenty of space for relaxing in rocking chairs and taking in the fresh air. Inside the open concept floor plan promotes easier flow and accessibility and is painted with ample natural lighting. Kitchen boasts an oversized walk-in pantry and breakfast bar that is perfect for entertaining guests. Enjoy the cozy fireplace in the family room before retreating to the large owner's suite with ensuite bathroom. Two spacious secondary bedrooms on other side of home make for a perfect guest room or office with access to a shared full bath. Relax in the screened back patio with view to private backyard. Residents enjoy all the amenities of the community clubhouse, pool, tennis court, playground and more!
Zillow last checked: 8 hours ago
Listing updated: November 18, 2025 at 08:27am
Listed by:
Lalon Haygood 404-557-1570,
BHHS Georgia Properties,
David McBride 770-317-0878,
BHHS Georgia Properties
Bought with:
Cindy Canterbury, 141279
Harry Norman Realtors
Source: GAMLS,MLS#: 10477317
Facts & features
Interior
Bedrooms & bathrooms
- Bedrooms: 3
- Bathrooms: 2
- Full bathrooms: 2
- Main level bathrooms: 2
- Main level bedrooms: 3
Kitchen
- Features: Breakfast Bar
Heating
- Forced Air
Cooling
- Central Air
Appliances
- Included: Dishwasher, Microwave, Refrigerator
- Laundry: In Hall
Features
- Double Vanity, Walk-In Closet(s)
- Flooring: Carpet, Hardwood
- Basement: None
- Number of fireplaces: 1
- Fireplace features: Factory Built
- Common walls with other units/homes: No One Below
Interior area
- Total structure area: 1,814
- Total interior livable area: 1,814 sqft
- Finished area above ground: 1,814
- Finished area below ground: 0
Property
Parking
- Total spaces: 4
- Parking features: Kitchen Level, Garage Door Opener, Garage
- Has garage: Yes
Features
- Levels: One
- Stories: 1
- Patio & porch: Screened, Deck
Lot
- Size: 9,147 sqft
- Features: None
Details
- Parcel number: 80886
Construction
Type & style
- Home type: SingleFamily
- Architectural style: Traditional,Ranch
- Property subtype: Single Family Residence
Materials
- Other
- Roof: Composition
Condition
- Resale
- New construction: No
- Year built: 2013
Details
- Warranty included: Yes
Utilities & green energy
- Sewer: Public Sewer
- Water: Public
- Utilities for property: Cable Available
Community & neighborhood
Security
- Security features: Smoke Detector(s)
Community
- Community features: Clubhouse, Playground, Pool, Sidewalks, Tennis Court(s)
Location
- Region: Dallas
- Subdivision: WINDSONG AT SEVEN HILLS U 3 PHS 3
HOA & financial
HOA
- Has HOA: Yes
- HOA fee: $215 annually
- Services included: Maintenance Grounds, Tennis
Other
Other facts
- Listing agreement: Exclusive Right To Sell
- Listing terms: Conventional,Cash,FHA,VA Loan
Price history
| Date | Event | Price |
|---|---|---|
| 7/14/2025 | Sold | $429,900$237/sqft |
Source: | ||
| 6/6/2025 | Pending sale | $429,900$237/sqft |
Source: | ||
| 4/1/2025 | Listed for sale | $429,900-1.1%$237/sqft |
Source: | ||
| 1/16/2025 | Listing removed | $434,800$240/sqft |
Source: | ||
| 1/6/2025 | Price change | $434,8000%$240/sqft |
Source: | ||
Public tax history
| Year | Property taxes | Tax assessment |
|---|---|---|
| 2025 | $1,152 -6.6% | $170,768 +1.5% |
| 2024 | $1,234 -9.9% | $168,256 -1.4% |
| 2023 | $1,370 -1.3% | $170,716 +23.1% |
Find assessor info on the county website
Neighborhood: 30132
Nearby schools
GreatSchools rating
- 6/10Floyd L. Shelton Elementary School At CrossroadGrades: PK-5Distance: 0.9 mi
- 7/10Sammy Mcclure Sr. Middle SchoolGrades: 6-8Distance: 3 mi
- 7/10North Paulding High SchoolGrades: 9-12Distance: 3.2 mi
Schools provided by the listing agent
- Elementary: Floyd L Shelton
- Middle: East Paulding
- High: North Paulding
Source: GAMLS. This data may not be complete. We recommend contacting the local school district to confirm school assignments for this home.
Get a cash offer in 3 minutes
Find out how much your home could sell for in as little as 3 minutes with a no-obligation cash offer.
Estimated market value$434,300
Get a cash offer in 3 minutes
Find out how much your home could sell for in as little as 3 minutes with a no-obligation cash offer.
Estimated market value
$434,300



