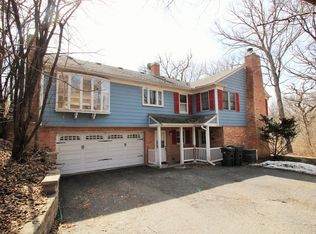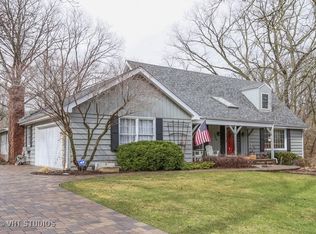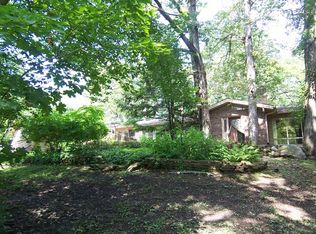So spacious! Completely remodeled home! First floor master suite, brand new kitchen with stainless steel appliances, quartz countertops, and an island with a top made from a bowling alley lane! New hardwood floors and carpeting throughout, new bathrooms, and newly painted inside and out! Professionally landscaped with a large outdoor deck overlooking a beautifully wooded lot. A study or 5th bedroom in basement, huge rec room, and fun bar. Trout Valley is a wonderful community just 10 minutes from Barrington with a private marina, tennis courts, community pool, horse barn, and beautiful ponds. Just a short distance to the metra!
This property is off market, which means it's not currently listed for sale or rent on Zillow. This may be different from what's available on other websites or public sources.


