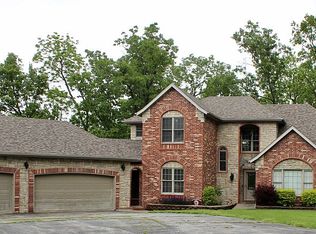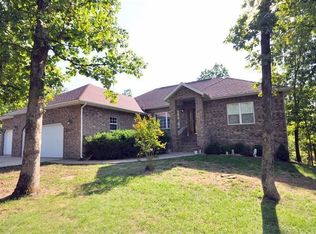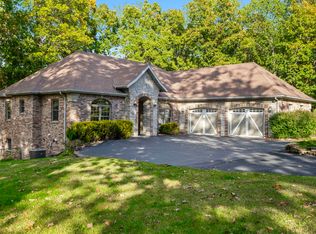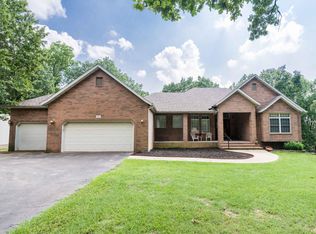Charming multi-level home on 4.12 wooded acres at the end of a cul-de-sac in Stone Ridge Estates. This home has been totally updated with brand new carpet and paint in the latest colors and so much more. The large living room has a gas FP. Kitchen has granite counters, painted cabinetry, newer appliances including double oven and a large pantry. The master bath has marble counters, painted cabinetry, jetted tub, shower and new toilet plus 2 walk in closets. Main level 3 bedrooms have the split plan. Guest bath has granite counters. A family room with wet bar, bedroom and bath are in the basement. There is a whole house generator w/ automatic transfer switch. In back is a large deck with 2 ceiling fans which overlooks the woods. Also has a 12x16 storage shed and invisible fencing
This property is off market, which means it's not currently listed for sale or rent on Zillow. This may be different from what's available on other websites or public sources.



