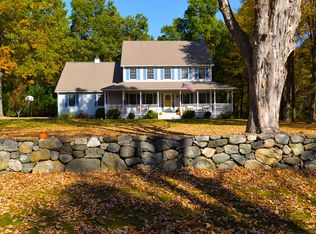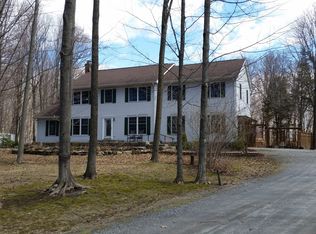Sold for $750,000
$750,000
172 Stilson Hill Road, New Milford, CT 06776
4beds
2,620sqft
Single Family Residence
Built in 1999
2.51 Acres Lot
$749,600 Zestimate®
$286/sqft
$4,282 Estimated rent
Home value
$749,600
$697,000 - $810,000
$4,282/mo
Zestimate® history
Loading...
Owner options
Explore your selling options
What's special
Set on 2+ private acres along a designated Scenic Road, this beautiful 4-bedroom, 3-bath colonial seamlessly blends classic charm with modern conveniences. The property features over 100 feet of picturesque stone walls, creating a timeless New England feel. The first floor boasts an updated kitchen, light-filled dining room, dedicated mudroom and a spacious living room with soaring ceilings and a cozy fireplace. Thoughtfully designed with ample storage, the home offers abundant closet space throughout. The kitchen opens to an oversized deck-perfect for entertaining-overlooking the idyllic backyard with serene woodland views. Upstairs, you'll find four bedrooms, including a luxurious primary suite with a walk-in closet featuring custom storage, a full bath with a dual vanity, and beautiful floors. The unfinished basement has high ceilings and workshop space. The landscaped backyard is a private retreat, complete with a mature gardens, a charming chicken coop, and a generator hookup for year-round peace of mind. Conveniently located just 15 minutes from Metro North, 7 minutes to the center of New Milford, and 3 minutes to the heart of Sherman, this home offers the perfect balance of privacy and accessibility. A must-see for those seeking comfort, character, and countryside beauty!
Zillow last checked: 8 hours ago
Listing updated: April 30, 2025 at 12:26pm
Listed by:
THE KATHRYN CLAIR TEAM,
Kathryn C. Bassett 203-841-8161,
William Pitt Sotheby's Int'l 860-868-6600,
Co-Listing Agent: Kathryn Clair 203-948-5255,
William Pitt Sotheby's Int'l
Bought with:
Donn Wilson, RES.0831882
Redfin Corporation
Source: Smart MLS,MLS#: 24078775
Facts & features
Interior
Bedrooms & bathrooms
- Bedrooms: 4
- Bathrooms: 3
- Full bathrooms: 2
- 1/2 bathrooms: 1
Primary bedroom
- Features: Hardwood Floor
- Level: Upper
Bedroom
- Level: Upper
Bedroom
- Level: Upper
Bedroom
- Level: Upper
Primary bathroom
- Level: Upper
Bathroom
- Level: Upper
Bathroom
- Level: Main
Dining room
- Features: Hardwood Floor
- Level: Main
Kitchen
- Level: Main
Living room
- Features: Gas Log Fireplace, Fireplace, Hardwood Floor
- Level: Main
Heating
- Hot Water, Oil
Cooling
- Central Air
Appliances
- Included: None
- Laundry: Main Level, Mud Room
Features
- Basement: Full
- Attic: Pull Down Stairs
- Number of fireplaces: 1
Interior area
- Total structure area: 2,620
- Total interior livable area: 2,620 sqft
- Finished area above ground: 2,620
Property
Parking
- Total spaces: 4
- Parking features: Attached, Paved, Driveway, Garage Door Opener, Private
- Attached garage spaces: 2
- Has uncovered spaces: Yes
Lot
- Size: 2.51 Acres
- Features: Secluded, Wetlands, Few Trees, Cleared
Details
- Parcel number: 1880830
- Zoning: R60
- Other equipment: Generator Ready
Construction
Type & style
- Home type: SingleFamily
- Architectural style: Colonial
- Property subtype: Single Family Residence
Materials
- Vinyl Siding
- Foundation: Concrete Perimeter
- Roof: Asphalt
Condition
- New construction: No
- Year built: 1999
Utilities & green energy
- Sewer: Septic Tank
- Water: Well
- Utilities for property: Cable Available
Community & neighborhood
Community
- Community features: Golf, Health Club, Lake, Library, Park, Playground, Tennis Court(s)
Location
- Region: New Milford
Price history
| Date | Event | Price |
|---|---|---|
| 4/30/2025 | Sold | $750,000+7.3%$286/sqft |
Source: | ||
| 4/14/2025 | Pending sale | $699,000$267/sqft |
Source: | ||
| 3/15/2025 | Listed for sale | $699,000+1298%$267/sqft |
Source: | ||
| 2/15/1996 | Sold | $50,000$19/sqft |
Source: Public Record Report a problem | ||
Public tax history
| Year | Property taxes | Tax assessment |
|---|---|---|
| 2025 | $14,334 +75.6% | $469,980 +71.4% |
| 2024 | $8,162 +2.7% | $274,160 |
| 2023 | $7,945 +2.2% | $274,160 |
Find assessor info on the county website
Neighborhood: 06776
Nearby schools
GreatSchools rating
- 6/10Sarah Noble Intermediate SchoolGrades: 3-5Distance: 4.1 mi
- 4/10Schaghticoke Middle SchoolGrades: 6-8Distance: 4.4 mi
- 6/10New Milford High SchoolGrades: 9-12Distance: 6 mi
Get pre-qualified for a loan
At Zillow Home Loans, we can pre-qualify you in as little as 5 minutes with no impact to your credit score.An equal housing lender. NMLS #10287.
Sell for more on Zillow
Get a Zillow Showcase℠ listing at no additional cost and you could sell for .
$749,600
2% more+$14,992
With Zillow Showcase(estimated)$764,592

