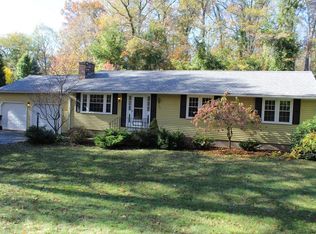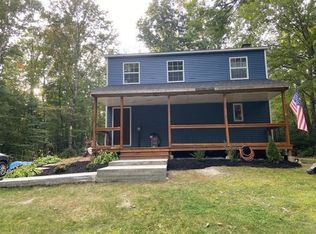Sold for $445,000 on 06/30/25
$445,000
172 Stafford Rd, Holland, MA 01521
4beds
1,593sqft
Single Family Residence
Built in 1968
0.92 Acres Lot
$452,100 Zestimate®
$279/sqft
$2,814 Estimated rent
Home value
$452,100
$411,000 - $497,000
$2,814/mo
Zestimate® history
Loading...
Owner options
Explore your selling options
What's special
Estate-like setting on approximately one acre of land, this property has so much to offer! Paved, circular driveway leads to a Cape-style home with a detached, 2+ car garage w/loft above that is surrounded by professionally landscaped grounds. Highlights include a garden area, front/side deck, a patio at the LL, and a balcony off the main bedroom. Interior features offer an updated eat-in-kitchen, a cozy family room w/ fireplace, bright living room & a half bath on the first floor. Foyer and hallway lead to the second floor with a large main bedroom as well as three other bedrooms & a full bath with jacuzzi tub and shower. There is plenty of room to spread out & entertain in the finished lower level, which includes a sunroom and full bar as well as a spa room and office/den. Great neighborhood location not far from Sturbridge shops/restaurants and all major routes to Worcester, Boston and Hartford, CT, in the Tantasqua School District. A great buy in Holland!
Zillow last checked: 8 hours ago
Listing updated: July 01, 2025 at 12:08pm
Listed by:
Joann Impallaria 617-838-1422,
RE/MAX Prof Associates 508-347-9595
Bought with:
The Schlesman Realty Group
ERA Key Realty Services
Source: MLS PIN,MLS#: 73362312
Facts & features
Interior
Bedrooms & bathrooms
- Bedrooms: 4
- Bathrooms: 3
- Full bathrooms: 2
- 1/2 bathrooms: 1
Primary bedroom
- Features: Flooring - Hardwood, Balcony / Deck
- Level: Second
- Area: 209
- Dimensions: 19 x 11
Bedroom 2
- Features: Walk-In Closet(s), Flooring - Wall to Wall Carpet
- Level: Second
- Area: 99
- Dimensions: 11 x 9
Bedroom 3
- Features: Flooring - Wall to Wall Carpet
- Level: Second
- Area: 48
- Dimensions: 6 x 8
Bedroom 4
- Features: Flooring - Wall to Wall Carpet
- Level: Second
- Area: 77
- Dimensions: 7 x 11
Bathroom 1
- Features: Bathroom - Half, Flooring - Stone/Ceramic Tile
- Level: First
- Area: 40
- Dimensions: 5 x 8
Bathroom 2
- Features: Bathroom - Full, Bathroom - Tiled With Tub & Shower, Jacuzzi / Whirlpool Soaking Tub
- Level: Second
- Area: 72
- Dimensions: 9 x 8
Bathroom 3
- Features: Bathroom - Full, Bathroom - With Shower Stall
- Level: Basement
- Area: 45
- Dimensions: 5 x 9
Family room
- Features: Flooring - Hardwood, Deck - Exterior, Exterior Access
- Level: Main,First
- Area: 208
- Dimensions: 16 x 13
Kitchen
- Features: Flooring - Stone/Ceramic Tile, Kitchen Island, Lighting - Overhead
- Level: Main,First
- Area: 299
- Dimensions: 23 x 13
Living room
- Features: Flooring - Wall to Wall Carpet
- Level: Main,First
- Area: 253
- Dimensions: 11 x 23
Office
- Features: Flooring - Wall to Wall Carpet
- Level: Basement
- Area: 88
- Dimensions: 11 x 8
Heating
- Baseboard, Oil, Ductless
Cooling
- Ductless
Appliances
- Laundry: In Basement
Features
- Wet bar, Open Floorplan, Slider, Sun Room, Home Office, Sauna/Steam/Hot Tub
- Flooring: Wood, Tile, Carpet, Flooring - Wood, Flooring - Wall to Wall Carpet, Flooring - Vinyl
- Doors: Insulated Doors
- Windows: Insulated Windows
- Basement: Full,Finished,Walk-Out Access,Interior Entry
- Number of fireplaces: 1
Interior area
- Total structure area: 1,593
- Total interior livable area: 1,593 sqft
- Finished area above ground: 1,593
- Finished area below ground: 732
Property
Parking
- Total spaces: 12
- Parking features: Detached, Paved Drive, Off Street, Paved
- Garage spaces: 2
- Uncovered spaces: 10
Features
- Patio & porch: Deck - Wood, Patio
- Exterior features: Deck - Wood, Patio, Balcony, Hot Tub/Spa, Professional Landscaping, Sprinkler System, Garden
- Has spa: Yes
- Spa features: Private
- Waterfront features: Lake/Pond, Beach Ownership(Public)
Lot
- Size: 0.92 Acres
- Features: Wooded, Level
Details
- Parcel number: M:20 B:A L:04,3451636
- Zoning: RES
Construction
Type & style
- Home type: SingleFamily
- Architectural style: Cape
- Property subtype: Single Family Residence
Materials
- Frame
- Foundation: Concrete Perimeter
- Roof: Shingle
Condition
- Year built: 1968
Utilities & green energy
- Electric: Generator, 200+ Amp Service
- Sewer: Private Sewer
- Water: Private
- Utilities for property: for Electric Range
Community & neighborhood
Community
- Community features: Shopping, Walk/Jog Trails, Highway Access, Public School
Location
- Region: Holland
Other
Other facts
- Listing terms: Seller W/Participate
Price history
| Date | Event | Price |
|---|---|---|
| 6/30/2025 | Sold | $445,000+3.7%$279/sqft |
Source: MLS PIN #73362312 | ||
| 5/9/2025 | Contingent | $429,000$269/sqft |
Source: MLS PIN #73362312 | ||
| 5/3/2025 | Listed for sale | $429,000$269/sqft |
Source: MLS PIN #73362312 | ||
| 4/30/2025 | Contingent | $429,000$269/sqft |
Source: MLS PIN #73362312 | ||
| 4/22/2025 | Listed for sale | $429,000$269/sqft |
Source: MLS PIN #73362312 | ||
Public tax history
| Year | Property taxes | Tax assessment |
|---|---|---|
| 2025 | $4,666 -1.3% | $359,500 +3% |
| 2024 | $4,728 +5.1% | $348,900 +1.5% |
| 2023 | $4,500 -0.4% | $343,800 +18.3% |
Find assessor info on the county website
Neighborhood: 01521
Nearby schools
GreatSchools rating
- 7/10Holland Elementary SchoolGrades: PK-6Distance: 1 mi
- 5/10Tantasqua Regional Jr High SchoolGrades: 7-8Distance: 7.2 mi
- 8/10Tantasqua Regional Sr High SchoolGrades: 9-12Distance: 7.2 mi
Schools provided by the listing agent
- Elementary: Holland Elem.
- Middle: Tantasqua
- High: Tantasqua
Source: MLS PIN. This data may not be complete. We recommend contacting the local school district to confirm school assignments for this home.

Get pre-qualified for a loan
At Zillow Home Loans, we can pre-qualify you in as little as 5 minutes with no impact to your credit score.An equal housing lender. NMLS #10287.

