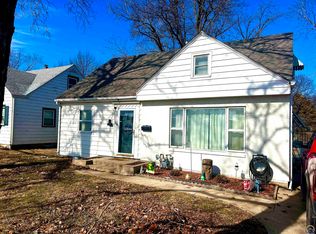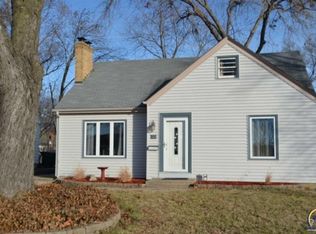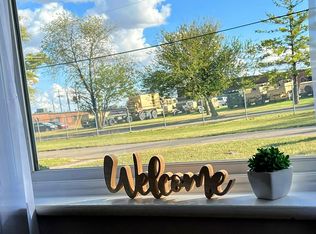Sold on 01/24/24
Price Unknown
172 SW 27th St, Topeka, KS 66611
3beds
1,212sqft
Single Family Residence, Residential
Built in 1947
6,250 Acres Lot
$158,600 Zestimate®
$--/sqft
$1,267 Estimated rent
Home value
$158,600
$146,000 - $171,000
$1,267/mo
Zestimate® history
Loading...
Owner options
Explore your selling options
What's special
This cute, refreshed home has 3 Bedroom, 1 Bath with some great architectual details like the brick facade out front and the arch between living and dining room. Kitchen & dining room overlook fenced in backyard. Home has many updated vinyl windows, sewerline was replaced in 2020, a/c was replaced in 2022, new front door and 2 new storm doors, freshly painted interior, flooring has been updated on main floor with carpet and vinyl, and has a unfinished basement for storage. Gas range, washer and dryer will stay with home. Curtains in living room and dining room do not stay. Home is being sold "as-is"
Zillow last checked: 8 hours ago
Listing updated: January 24, 2024 at 02:54pm
Listed by:
Tracy Bailey 785-230-2131,
TopCity Realty, LLC
Bought with:
Pepe Miranda, SA00236516
Genesis, LLC, Realtors
Source: Sunflower AOR,MLS#: 232366
Facts & features
Interior
Bedrooms & bathrooms
- Bedrooms: 3
- Bathrooms: 1
- Full bathrooms: 1
Primary bedroom
- Level: Main
- Area: 144
- Dimensions: 12' x 12'
Bedroom 2
- Level: Main
- Area: 132
- Dimensions: 12' x 11'
Bedroom 3
- Level: Upper
- Area: 210
- Dimensions: 14' x 15'
Dining room
- Level: Main
Kitchen
- Level: Main
Laundry
- Level: Basement
Living room
- Level: Main
Heating
- Natural Gas
Cooling
- Central Air
Appliances
- Included: Gas Range
- Laundry: In Basement
Features
- Flooring: Vinyl, Laminate, Carpet
- Basement: Concrete,Full,Finished
- Has fireplace: No
Interior area
- Total structure area: 1,212
- Total interior livable area: 1,212 sqft
- Finished area above ground: 1,212
- Finished area below ground: 0
Property
Parking
- Parking features: Detached
Lot
- Size: 6,250 Acres
- Dimensions: 50' x 125'
Details
- Parcel number: R34385
- Special conditions: Standard,Arm's Length
Construction
Type & style
- Home type: SingleFamily
- Property subtype: Single Family Residence, Residential
Materials
- Metal Siding
- Roof: Architectural Style
Condition
- Year built: 1947
Utilities & green energy
- Water: Public
Community & neighborhood
Location
- Region: Topeka
- Subdivision: Country Club Heights
Price history
| Date | Event | Price |
|---|---|---|
| 1/24/2024 | Sold | -- |
Source: | ||
| 1/19/2024 | Pending sale | $119,900$99/sqft |
Source: | ||
| 1/14/2024 | Listed for sale | $119,900+84.5%$99/sqft |
Source: | ||
| 6/5/2020 | Sold | -- |
Source: | ||
| 2/21/2020 | Listing removed | $65,000$54/sqft |
Source: Keller Williams One Legacy Partners #210108 | ||
Public tax history
| Year | Property taxes | Tax assessment |
|---|---|---|
| 2025 | -- | $15,727 +4% |
| 2024 | $2,080 +29.1% | $15,122 +32.5% |
| 2023 | $1,611 +10.7% | $11,414 +14% |
Find assessor info on the county website
Neighborhood: 66611
Nearby schools
GreatSchools rating
- 5/10Highland Park CentralGrades: K-5Distance: 1.3 mi
- 6/10Jardine Middle SchoolGrades: 6-8Distance: 1.7 mi
- 5/10Topeka High SchoolGrades: 9-12Distance: 1.9 mi
Schools provided by the listing agent
- Elementary: Highland Park Central Elementary School/USD 501
- Middle: Jardine Middle School/USD 501
- High: Topeka High School/USD 501
Source: Sunflower AOR. This data may not be complete. We recommend contacting the local school district to confirm school assignments for this home.


