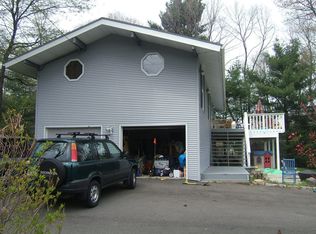Sold for $390,000 on 07/24/23
$390,000
172 S Longyard Rd, Southwick, MA 01077
5beds
2,501sqft
Single Family Residence
Built in 1983
1.09 Acres Lot
$439,500 Zestimate®
$156/sqft
$3,300 Estimated rent
Home value
$439,500
$418,000 - $461,000
$3,300/mo
Zestimate® history
Loading...
Owner options
Explore your selling options
What's special
Excellent location with great possibilities. First level features a beamed ceiling kitchen/dining room (with a bricked, extra flue/chimney) leading to a spacious living room exiting to a 3 season porch. Open stairway leads to the recently painted Loft bedroom with a skylight. Master bedroom with adjacent full bath and the other bedroom or office room with adjacent half-bath/laundry complete this floor. The value-added feature of a fully finished basement provides the opportunity for multi-generational living with a private entrance. Efficient 2 zone gas heat. Emergency generator connection. Gutters have screened leaf filter system. Entrance off S Longyard has large parking area that will accommodate an RV &/or boat/trailer; plus 4 parking spaces.There's 2 sheds: 8'X16' w/power, lights, shelving, & the other one is 8'x14' tool/storage shed.
Zillow last checked: 8 hours ago
Listing updated: July 24, 2023 at 02:33pm
Listed by:
Richard LeBlanc 413-355-3351,
Keller Williams Realty 413-565-5478
Bought with:
Calvin Warner
New England Realty Services LLC
Source: MLS PIN,MLS#: 73122944
Facts & features
Interior
Bedrooms & bathrooms
- Bedrooms: 5
- Bathrooms: 3
- Full bathrooms: 2
- 1/2 bathrooms: 1
Primary bedroom
- Features: Closet, Flooring - Wall to Wall Carpet
- Level: First
Bedroom 2
- Features: Flooring - Wall to Wall Carpet, Attic Access, Closet - Double
- Level: First
Bedroom 3
- Features: Skylight, Closet, Flooring - Wall to Wall Carpet
- Level: Second
Bedroom 4
- Features: Closet, Flooring - Wall to Wall Carpet, Recessed Lighting
- Level: Basement
Bedroom 5
- Features: Closet, Flooring - Wall to Wall Carpet, Recessed Lighting
- Level: Basement
Primary bathroom
- Features: No
Bathroom 1
- Features: Bathroom - Half, Dryer Hookup - Electric, Washer Hookup
- Level: First
Bathroom 2
- Features: Bathroom - Full, Bathroom - With Tub & Shower, Closet - Linen, Flooring - Stone/Ceramic Tile
- Level: First
Bathroom 3
- Features: Bathroom - Full, Bathroom - With Tub & Shower
- Level: Basement
Family room
- Features: Flooring - Wall to Wall Carpet
- Level: Basement
Kitchen
- Features: Ceiling Fan(s), Beamed Ceilings, Flooring - Laminate, Dining Area, Pantry
- Level: First
Living room
- Features: Flooring - Wall to Wall Carpet, Window(s) - Bay/Bow/Box, Deck - Exterior, Exterior Access, Crown Molding
- Level: First
Heating
- Baseboard, Electric Baseboard, Natural Gas, Extra Flue
Cooling
- None
Appliances
- Laundry: First Floor, Electric Dryer Hookup, Washer Hookup
Features
- Dining Area, Mud Room
- Flooring: Tile, Carpet, Laminate, Flooring - Vinyl, Flooring - Stone/Ceramic Tile
- Doors: Insulated Doors
- Windows: Insulated Windows
- Basement: Full,Finished,Walk-Out Access,Interior Entry,Garage Access,Concrete
- Has fireplace: No
Interior area
- Total structure area: 2,501
- Total interior livable area: 2,501 sqft
Property
Parking
- Total spaces: 7
- Parking features: Attached, Under, Garage Door Opener, Garage Faces Side, Paved Drive, Off Street, Tandem, Stone/Gravel, Paved
- Attached garage spaces: 1
- Uncovered spaces: 6
Accessibility
- Accessibility features: No
Features
- Patio & porch: Porch - Enclosed, Deck - Wood
- Exterior features: Porch - Enclosed, Deck - Wood, Rain Gutters, Storage, Other
- Frontage length: 187.00
Lot
- Size: 1.09 Acres
- Features: Corner Lot, Wooded, Gentle Sloping
Details
- Foundation area: 1344
- Parcel number: M:097 B:000 L:040,3595387
- Zoning: R-20
Construction
Type & style
- Home type: SingleFamily
- Architectural style: Cape
- Property subtype: Single Family Residence
Materials
- Frame
- Foundation: Concrete Perimeter
- Roof: Asphalt/Composition Shingles
Condition
- Year built: 1983
Utilities & green energy
- Electric: Circuit Breakers, Generator Connection
- Sewer: Private Sewer
- Water: Public
- Utilities for property: for Electric Range, for Electric Dryer, Washer Hookup, Generator Connection
Community & neighborhood
Community
- Community features: Shopping, Park, Walk/Jog Trails, Golf, Medical Facility, Bike Path, Conservation Area, House of Worship, Marina, Public School
Location
- Region: Southwick
Other
Other facts
- Listing terms: Contract
- Road surface type: Paved
Price history
| Date | Event | Price |
|---|---|---|
| 7/24/2023 | Sold | $390,000+0.5%$156/sqft |
Source: MLS PIN #73122944 Report a problem | ||
| 6/21/2023 | Contingent | $388,000$155/sqft |
Source: MLS PIN #73122944 Report a problem | ||
| 6/9/2023 | Listed for sale | $388,000+43.7%$155/sqft |
Source: MLS PIN #73122944 Report a problem | ||
| 2/22/2019 | Sold | $270,000-5.3%$108/sqft |
Source: Public Record Report a problem | ||
| 1/29/2019 | Pending sale | $285,000$114/sqft |
Source: Coldwell Banker Residential Brokerage - Longmeadow #72425107 Report a problem | ||
Public tax history
| Year | Property taxes | Tax assessment |
|---|---|---|
| 2025 | $6,198 +5.7% | $398,100 +5% |
| 2024 | $5,865 +5.2% | $379,100 +9.6% |
| 2023 | $5,574 +4.3% | $346,000 +10% |
Find assessor info on the county website
Neighborhood: 01077
Nearby schools
GreatSchools rating
- NAWoodland Elementary SchoolGrades: PK-2Distance: 1.2 mi
- 5/10Southwick-Tolland Regional High SchoolGrades: 7-12Distance: 1.1 mi
- 5/10Powder Mill SchoolGrades: 3-6Distance: 1.5 mi

Get pre-qualified for a loan
At Zillow Home Loans, we can pre-qualify you in as little as 5 minutes with no impact to your credit score.An equal housing lender. NMLS #10287.
Sell for more on Zillow
Get a free Zillow Showcase℠ listing and you could sell for .
$439,500
2% more+ $8,790
With Zillow Showcase(estimated)
$448,290