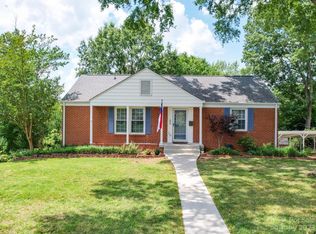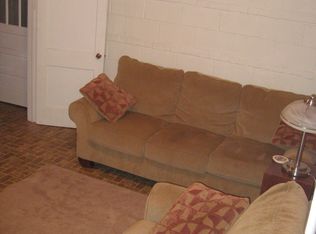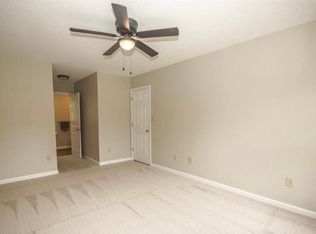Sold for $210,000 on 08/23/24
Zestimate®
$210,000
172 Rutledge Ave SW, Concord, NC 28025
3beds
1,253sqft
SingleFamily
Built in 1963
0.34 Acres Lot
$210,000 Zestimate®
$168/sqft
$1,719 Estimated rent
Home value
$210,000
$191,000 - $229,000
$1,719/mo
Zestimate® history
Loading...
Owner options
Explore your selling options
What's special
What more could you ask for than a cute brick ranch with a basement and sun-room in Concord under 200k? This home has been very well cared for and just got brand new interior paint. Home has a great open floor-plan and has a wonderful sun-room in the back to enjoy your morning coffee or favorite evening drink! Outside you will find a great sized yard and room to play! Lots of storage and space in the basement! Sit and enjoy a nice evening in the back by the fire pit! This home will not last long so do not miss your opportunity to view it! First availability to view this home will be June 12th!
Facts & features
Interior
Bedrooms & bathrooms
- Bedrooms: 3
- Bathrooms: 2
- Full bathrooms: 1
- 1/2 bathrooms: 1
Heating
- Forced air, Electric, Gas
Cooling
- Central
Appliances
- Included: Dishwasher, Range / Oven
- Laundry: In Basement
Features
- Ceiling Fan(s), Breakfast Bar, Built-in Features, Wired for Data, Open Floorplan
- Flooring: Tile, Hardwood
- Basement: Unfinished
- Has fireplace: No
Interior area
- Total interior livable area: 1,253 sqft
- Finished area below ground: 1018
Property
Parking
- Total spaces: 1
- Parking features: Carport
Features
- Patio & porch: Deck
- Exterior features: Vinyl, Brick
Lot
- Size: 0.34 Acres
Details
- Parcel number: 56302060210000
- Zoning: RM-2
- Special conditions: Standard
Construction
Type & style
- Home type: SingleFamily
- Architectural style: Ranch
Materials
- brick
- Foundation: Footing
- Roof: Other
Condition
- Year built: 1963
Utilities & green energy
- Water: City Water
Community & neighborhood
Location
- Region: Concord
Other
Other facts
- Flooring: Wood, Tile
- BuildingFeatures: DSL/Cable Available
- Heating: Forced Air, Gas Hot Air/Furnace
- Appliances: Dishwasher, Electric Cooktop, Exhaust Fan, Gas Water Heater, Electric Range/Oven
- InteriorFeatures: Ceiling Fan(s), Breakfast Bar, Built-in Features, Wired for Data, Open Floorplan
- ArchitecturalStyle: Ranch
- CarportYN: true
- HeatingYN: true
- PatioAndPorchFeatures: Deck
- CoolingYN: true
- RoomsTotal: 1
- Zoning: RM-2
- CurrentFinancing: Conventional, FHA, VA, Cash
- OpenParkingSpaces: 0
- SpecialListingConditions: Standard
- FarmLandAreaUnits: Square Feet
- ParkingFeatures: Driveway, Concrete, Carport - 1 Car
- CoveredSpaces: 1
- OpenParkingYN: true
- ConstructionMaterials: Vinyl, Brick Veneer Full
- Basement: Basement
- ExteriorFeatures: Fire Pit
- LaundryFeatures: In Basement
- BelowGradeFinishedArea: 1018
- WaterSource: City Water
- StructureType: Site Built
- RoadResponsibility: Publicly Maintained Road
Price history
| Date | Event | Price |
|---|---|---|
| 8/23/2024 | Sold | $210,000+6.6%$168/sqft |
Source: Public Record | ||
| 7/19/2019 | Sold | $197,000+1.1%$157/sqft |
Source: | ||
| 6/14/2019 | Pending sale | $194,900$156/sqft |
Source: Allen Tate University #3516163 | ||
| 6/12/2019 | Listed for sale | $194,900+18.1%$156/sqft |
Source: Allen Tate University #3516163 | ||
| 9/21/2017 | Listing removed | $165,000$132/sqft |
Source: Allen Tate #3271167 | ||
Public tax history
| Year | Property taxes | Tax assessment |
|---|---|---|
| 2024 | $3,335 +45.6% | $334,860 +78.3% |
| 2023 | $2,291 | $187,820 |
| 2022 | $2,291 | $187,820 |
Find assessor info on the county website
Neighborhood: 28025
Nearby schools
GreatSchools rating
- 7/10R B Mcallister ElementaryGrades: K-5Distance: 0.6 mi
- 2/10Concord MiddleGrades: 6-8Distance: 2.5 mi
- 5/10Concord HighGrades: 9-12Distance: 3.1 mi
Schools provided by the listing agent
- Elementary: R Brown McAllister
- Middle: Concord
- High: Concord
Source: The MLS. This data may not be complete. We recommend contacting the local school district to confirm school assignments for this home.
Get a cash offer in 3 minutes
Find out how much your home could sell for in as little as 3 minutes with a no-obligation cash offer.
Estimated market value
$210,000
Get a cash offer in 3 minutes
Find out how much your home could sell for in as little as 3 minutes with a no-obligation cash offer.
Estimated market value
$210,000


