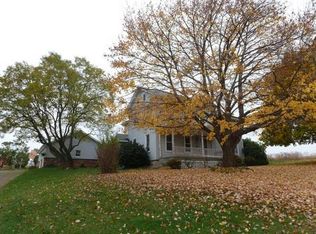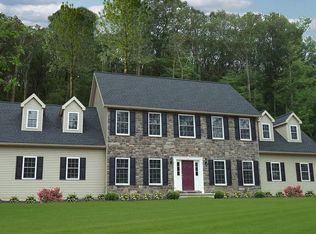Sold for $489,900 on 05/15/25
$489,900
172 Rushtown Rd, Danville, PA 17821
4beds
2,917sqft
Single Family Residence
Built in 1900
11.25 Acres Lot
$496,800 Zestimate®
$168/sqft
$2,365 Estimated rent
Home value
$496,800
Estimated sales range
Not available
$2,365/mo
Zestimate® history
Loading...
Owner options
Explore your selling options
What's special
Country Living - sprawling 2-story situated on 11.25 acres with small stream on a partially wooded lot. Recent updates include siding, kitchen with quartz countertops, new carpeting, LVT flooring, 8-head mini split system, primary bath, shiplap accents, 1st floor bedroom, sunroom, and woodstove. Summer nights on the covered front porch or entertaining on the private patio. Open living and family room with floor to ceiling windows will accommodate large family gatherings. First-floor laundry with half bath. Open shed for your lawn equipment and toys, plus a 16' x 22' two-story multipurpose building. Conveniently located between Danville and Elysburg. Call Scott 570-412-6121 to schedule your tour.
Zillow last checked: 8 hours ago
Listing updated: May 16, 2025 at 09:16am
Listed by:
SCOTT M. MERTZ 570-524-2120,
CENTURY 21 MERTZ & ASSOCIATES, Lewisburg
Bought with:
JOSEPH D BLYLER, RS344551
Century 21 Mertz & Associates, Danville
Source: CSVBOR,MLS#: 20-99981
Facts & features
Interior
Bedrooms & bathrooms
- Bedrooms: 4
- Bathrooms: 3
- Full bathrooms: 2
- 1/2 bathrooms: 1
- Main level bedrooms: 1
Primary bedroom
- Description: closet 11.9 X 5.6
- Level: Second
- Area: 168.3 Square Feet
- Dimensions: 11.00 x 15.30
Bedroom 1
- Description: could be an office
- Level: First
- Area: 141.51 Square Feet
- Dimensions: 8.90 x 15.90
Bedroom 2
- Level: Second
- Area: 177.48 Square Feet
- Dimensions: 11.60 x 15.30
Bedroom 3
- Level: Second
- Area: 144 Square Feet
- Dimensions: 9.60 x 15.00
Primary bathroom
- Level: Second
Bathroom
- Level: Second
Den
- Level: First
- Area: 149.94 Square Feet
- Dimensions: 9.80 x 15.30
Dining room
- Level: First
- Area: 149.94 Square Feet
- Dimensions: 9.80 x 15.30
Family room
- Description: wood stove
- Level: First
- Area: 306.87 Square Feet
- Dimensions: 15.90 x 19.30
Kitchen
- Description: island/dining area
- Level: First
- Area: 301.08 Square Feet
- Dimensions: 15.60 x 19.30
Laundry
- Description: w/half bath
- Level: First
- Area: 93.79 Square Feet
- Dimensions: 8.30 x 11.30
Living room
- Description: recessed lighting
- Level: First
- Area: 289.17 Square Feet
- Dimensions: 15.30 x 18.90
Sunroom
- Level: First
- Area: 193.39 Square Feet
- Dimensions: 8.30 x 23.30
Heating
- Ductless
Appliances
- Included: Dishwasher, Refrigerator, Stove/Range, Dryer, Washer, Wood Stove
- Laundry: Laundry Hookup
Features
- Ceiling Fan(s), Walk-In Closet(s)
- Flooring: Hardwood
- Basement: Interior Entry,Exterior Entry,Stone
Interior area
- Total structure area: 2,917
- Total interior livable area: 2,917 sqft
- Finished area above ground: 2,917
- Finished area below ground: 0
Property
Parking
- Parking features: None
Features
- Levels: Two
- Stories: 2
- Patio & porch: Porch
Lot
- Size: 11.25 Acres
- Dimensions: 11.25
- Topography: No
Details
- Additional structures: Shed(s)
- Parcel number: 04300039031
- Zoning: A
- Zoning description: X
Construction
Type & style
- Home type: SingleFamily
- Property subtype: Single Family Residence
Materials
- Vinyl, Wood
- Foundation: None
- Roof: Metal
Condition
- Year built: 1900
Utilities & green energy
- Electric: 200+ Amp Service
- Sewer: On Site
- Water: Well
Community & neighborhood
Community
- Community features: Paved Streets, Stream
Location
- Region: Danville
- Subdivision: 0-None
Price history
| Date | Event | Price |
|---|---|---|
| 5/15/2025 | Sold | $489,900$168/sqft |
Source: CSVBOR #20-99981 Report a problem | ||
| 4/14/2025 | Pending sale | $489,900$168/sqft |
Source: CSVBOR #20-99981 Report a problem | ||
| 4/11/2025 | Listed for sale | $489,900+39.6%$168/sqft |
Source: CSVBOR #20-99981 Report a problem | ||
| 7/1/2022 | Sold | $351,000-7.6%$120/sqft |
Source: CSVBOR #20-91066 Report a problem | ||
| 6/25/2022 | Pending sale | $379,900$130/sqft |
Source: | ||
Public tax history
| Year | Property taxes | Tax assessment |
|---|---|---|
| 2025 | $1,510 +5.2% | $14,850 |
| 2024 | $1,436 +4.4% | $14,850 |
| 2023 | $1,375 +1.3% | $14,850 |
Find assessor info on the county website
Neighborhood: 17821
Nearby schools
GreatSchools rating
- NADanville Primary SchoolGrades: K-2Distance: 4.8 mi
- 7/10Danville Area Middle SchoolGrades: 6-8Distance: 5.6 mi
- 7/10Danville Area Senior High SchoolGrades: 9-12Distance: 4.9 mi
Schools provided by the listing agent
- District: Danville
Source: CSVBOR. This data may not be complete. We recommend contacting the local school district to confirm school assignments for this home.

Get pre-qualified for a loan
At Zillow Home Loans, we can pre-qualify you in as little as 5 minutes with no impact to your credit score.An equal housing lender. NMLS #10287.

