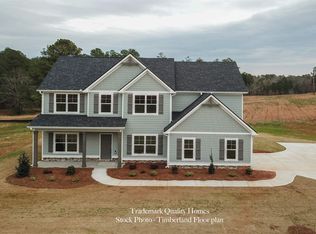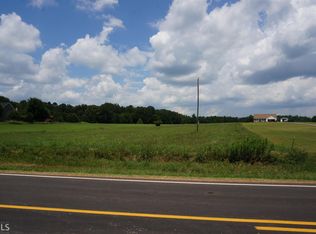Closed
$775,000
172 Rowe Rd, Senoia, GA 30276
5beds
3,735sqft
Single Family Residence
Built in 2022
9.21 Acres Lot
$784,700 Zestimate®
$207/sqft
$4,058 Estimated rent
Home value
$784,700
$730,000 - $847,000
$4,058/mo
Zestimate® history
Loading...
Owner options
Explore your selling options
What's special
Your private escape is calling. 9.21 acres provides plenty of space to spread out, both outside and in. Two elegant modern farmhouse doors greet you and guide you to your place in one of the oversized 5 bedrooms. Of course the master is on the main with luxurious en suite featuring a garden tub, tiled shower w bench, and double vanity. Take a stroll on the rustic yet clean hardwood flooring throughout the main living area through the open layout with soaring ceilings inviting plenty of natural light. A gourmet kitchen is awaiting with stainless appliances, farm sink, and large island. The main level also boasts a large laundry room, formal dining(could be flex room), and brick fireplace. Moving upstairs you will notice a second even larger living area ready for gameday, movies, and more. Four more oversized bedrooms and two baths also grace this level. When you are ready for more, step out back into your wooded oasis. A covered back porch with fireplace is the perfect setup for entertaining and hosting. You will also save money with this one. Solar panels provide much cheaper power bills, or the ability to sell back power and make a little jingle back. With tons of road frontage, multiple utility building sites, this estate is ready for you to call privacy and Senoia home.
Zillow last checked: 8 hours ago
Listing updated: December 03, 2024 at 10:49am
Listed by:
Wadsworth Studdard Real Estate 404-504-6005,
Brick and Branch Real Estate
Bought with:
Michelle Roberts, 403012
Keller Williams Realty Atl. Partners
Source: GAMLS,MLS#: 10283345
Facts & features
Interior
Bedrooms & bathrooms
- Bedrooms: 5
- Bathrooms: 4
- Full bathrooms: 3
- 1/2 bathrooms: 1
- Main level bathrooms: 1
- Main level bedrooms: 1
Heating
- Central
Cooling
- Central Air
Appliances
- Included: Cooktop, Dishwasher, Microwave, Oven, Stainless Steel Appliance(s)
- Laundry: None
Features
- Double Vanity, High Ceilings, Master On Main Level, Soaking Tub, Tile Bath, Entrance Foyer, Vaulted Ceiling(s), Walk-In Closet(s)
- Flooring: Carpet, Hardwood, Laminate, Other, Tile
- Basement: None
- Number of fireplaces: 1
Interior area
- Total structure area: 3,735
- Total interior livable area: 3,735 sqft
- Finished area above ground: 3,735
- Finished area below ground: 0
Property
Parking
- Parking features: Attached
- Has attached garage: Yes
Features
- Levels: Two
- Stories: 2
- Fencing: Back Yard
Lot
- Size: 9.21 Acres
- Features: Corner Lot
- Residential vegetation: Partially Wooded
Details
- Parcel number: 165 1271 021
Construction
Type & style
- Home type: SingleFamily
- Architectural style: Traditional
- Property subtype: Single Family Residence
Materials
- Concrete
- Foundation: Slab
- Roof: Composition
Condition
- Resale
- New construction: No
- Year built: 2022
Utilities & green energy
- Sewer: Septic Tank
- Water: Public
- Utilities for property: Underground Utilities
Green energy
- Energy generation: Solar
Community & neighborhood
Community
- Community features: None
Location
- Region: Senoia
- Subdivision: Estes Pines
Other
Other facts
- Listing agreement: Exclusive Right To Sell
Price history
| Date | Event | Price |
|---|---|---|
| 6/6/2024 | Sold | $775,000$207/sqft |
Source: | ||
| 5/4/2024 | Pending sale | $775,000$207/sqft |
Source: | ||
| 4/18/2024 | Listed for sale | $775,000$207/sqft |
Source: | ||
Public tax history
| Year | Property taxes | Tax assessment |
|---|---|---|
| 2025 | $6,829 +7.6% | $289,060 +5.7% |
| 2024 | $6,346 +5.2% | $273,380 +11.6% |
| 2023 | $6,035 +350.9% | $244,989 +381.9% |
Find assessor info on the county website
Neighborhood: 30276
Nearby schools
GreatSchools rating
- 7/10Eastside Elementary SchoolGrades: PK-5Distance: 2.4 mi
- 4/10East Coweta Middle SchoolGrades: 6-8Distance: 5.4 mi
- 6/10East Coweta High SchoolGrades: 9-12Distance: 10 mi
Schools provided by the listing agent
- Elementary: Eastside
- Middle: East Coweta
- High: East Coweta
Source: GAMLS. This data may not be complete. We recommend contacting the local school district to confirm school assignments for this home.
Get a cash offer in 3 minutes
Find out how much your home could sell for in as little as 3 minutes with a no-obligation cash offer.
Estimated market value$784,700
Get a cash offer in 3 minutes
Find out how much your home could sell for in as little as 3 minutes with a no-obligation cash offer.
Estimated market value
$784,700

