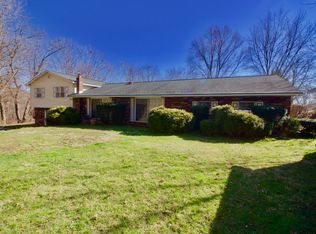Sold for $225,000
$225,000
172 Ridgevue Rd, New Brighton, PA 15066
3beds
1,599sqft
Single Family Residence
Built in 1961
0.76 Acres Lot
$250,900 Zestimate®
$141/sqft
$1,647 Estimated rent
Home value
$250,900
$236,000 - $268,000
$1,647/mo
Zestimate® history
Loading...
Owner options
Explore your selling options
What's special
Welcome to this lovely multi level home, situated in the Crescent Heights neighborhood of Daugherty Township! This 3 bed, 2 full bath home sits on a beautiful, largely level 0.76 acre lot on a quiet cul-de-sac, and has been meticulously maintained by one owner! Bedrooms offer generous closet space, with additional storage throughout the home as well. Living room, dining room, and kitchen feature an open floor plan. From the dining room, step into a screened in back porch. From there, walk out onto the deck and enjoy relaxing or entertaining. Walk down a few steps to the basement level, and you’ll find a spacious bonus room as well as laundry room. They could be used as a game room, gym, office, additional storage - so many possibilities! Find ample parking space in the driveway, and don’t forget the garage. Plenty of room to park a car, have a work bench, or store things. Close to shopping and dining in downtown New Brighton.
Zillow last checked: 8 hours ago
Listing updated: May 31, 2023 at 04:12pm
Listed by:
Lauren Visnansky 888-397-7352,
EXP REALTY LLC
Bought with:
Dustin Almquist, RS346349
EXP REALTY LLC
Source: WPMLS,MLS#: 1602278 Originating MLS: West Penn Multi-List
Originating MLS: West Penn Multi-List
Facts & features
Interior
Bedrooms & bathrooms
- Bedrooms: 3
- Bathrooms: 2
- Full bathrooms: 2
Primary bedroom
- Level: Upper
- Dimensions: 12x11
Bedroom 2
- Level: Upper
- Dimensions: 10x10
Bedroom 3
- Level: Upper
- Dimensions: 10x10
Den
- Level: Main
- Dimensions: 12x11
Dining room
- Level: Main
- Dimensions: 11x10
Entry foyer
- Level: Lower
- Dimensions: 14x4
Game room
- Level: Basement
- Dimensions: 17x10
Kitchen
- Level: Main
- Dimensions: 11x10
Laundry
- Level: Basement
- Dimensions: 20x11
Living room
- Level: Main
- Dimensions: 21x11
Heating
- Electric, Heat Pump
Cooling
- Central Air
Appliances
- Included: Some Electric Appliances, Dryer, Microwave, Refrigerator, Stove, Washer
Features
- Window Treatments
- Flooring: Hardwood, Tile, Carpet
- Windows: Window Treatments
- Basement: Interior Entry
Interior area
- Total structure area: 1,599
- Total interior livable area: 1,599 sqft
Property
Parking
- Parking features: Built In, Garage Door Opener
- Has attached garage: Yes
Features
- Levels: Multi/Split
- Stories: 2
- Pool features: None
Lot
- Size: 0.76 Acres
- Dimensions: 0.76
Details
- Parcel number: 590040300002
Construction
Type & style
- Home type: SingleFamily
- Architectural style: Multi-Level
- Property subtype: Single Family Residence
Materials
- Brick
- Roof: Asphalt
Condition
- Resale
- Year built: 1961
Utilities & green energy
- Sewer: Septic Tank
- Water: Public
Community & neighborhood
Location
- Region: New Brighton
Price history
| Date | Event | Price |
|---|---|---|
| 5/31/2023 | Sold | $225,000+18.5%$141/sqft |
Source: | ||
| 4/30/2023 | Contingent | $189,900$119/sqft |
Source: | ||
| 4/27/2023 | Listed for sale | $189,900$119/sqft |
Source: | ||
Public tax history
| Year | Property taxes | Tax assessment |
|---|---|---|
| 2024 | $2,969 +14.5% | $178,400 +632.6% |
| 2023 | $2,592 | $24,350 |
| 2022 | $2,592 +1.4% | $24,350 |
Find assessor info on the county website
Neighborhood: 15066
Nearby schools
GreatSchools rating
- 4/10New Brighton Area El SchoolGrades: K-5Distance: 0.7 mi
- 6/10New Brighton Area Middle SchoolGrades: 6-8Distance: 0.9 mi
- 5/10New Brighton Area High SchoolGrades: 9-12Distance: 0.7 mi
Schools provided by the listing agent
- District: New Brighton Area
Source: WPMLS. This data may not be complete. We recommend contacting the local school district to confirm school assignments for this home.
Get pre-qualified for a loan
At Zillow Home Loans, we can pre-qualify you in as little as 5 minutes with no impact to your credit score.An equal housing lender. NMLS #10287.
