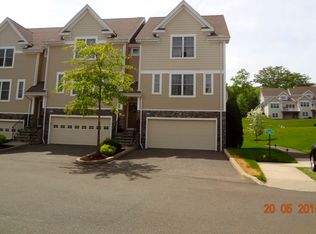Sold for $560,000
$560,000
172 Remy Court #172, Shelton, CT 06484
2beds
3,058sqft
Condominium, Townhouse
Built in 2007
-- sqft lot
$622,100 Zestimate®
$183/sqft
$3,868 Estimated rent
Home value
$622,100
$566,000 - $684,000
$3,868/mo
Zestimate® history
Loading...
Owner options
Explore your selling options
What's special
Beautifully appointed, newly painted End Unit with recently finished lower level in highly desirable Crescent Village Community. Gorgeous well maintained property with Fabulous Club House, Health Club, Playground, Gazebo and In-Ground Heated Pool with Landscaped surroundings with partials views of the Housatonic River. This two plus Bedroom Unit with 2.5 Bathrooms has Granite countertops and all stainless appliances in Kitchen. Large open Living/Dining area with Gas Fireplace feature, plus access to private balcony. Hardwood floors throughout main level, except for spare room of study/den that has wall-to-wall carpet. Washer/Dryer on main level. Finished lower level room for use as office or Rec Room. Minutes from Merritt Parkway, I-95 & downtown Shelton for restaurants and shops.
Zillow last checked: 8 hours ago
Listing updated: October 01, 2024 at 02:30am
Listed by:
Mark Liberman 203-673-2711,
Weichert, Realtors-On The Mark 203-283-1422,
Shelby Centore 203-606-8967,
Weichert, Realtors-On The Mark
Bought with:
Matt Nuzie, RES.0785614
RE/MAX Right Choice
Source: Smart MLS,MLS#: 24005290
Facts & features
Interior
Bedrooms & bathrooms
- Bedrooms: 2
- Bathrooms: 3
- Full bathrooms: 2
- 1/2 bathrooms: 1
Primary bedroom
- Features: Full Bath, Stall Shower, Walk-In Closet(s), Wall/Wall Carpet
- Level: Upper
Bedroom
- Features: Full Bath, Walk-In Closet(s), Wall/Wall Carpet
- Level: Upper
Dining room
- Features: High Ceilings, Breakfast Bar, Hardwood Floor
- Level: Main
Living room
- Features: High Ceilings, Balcony/Deck, Gas Log Fireplace, Hardwood Floor
- Level: Main
Loft
- Features: Wall/Wall Carpet
- Level: Upper
Rec play room
- Features: Patio/Terrace, Concrete Floor
- Level: Lower
Heating
- Forced Air, Zoned, Natural Gas
Cooling
- Central Air
Appliances
- Included: Oven/Range, Microwave, Refrigerator, Dishwasher, Washer, Dryer, Gas Water Heater, Water Heater
- Laundry: Main Level
Features
- Wired for Data, Smart Thermostat
- Windows: Thermopane Windows
- Basement: Full,Partially Finished
- Attic: Access Via Hatch
- Number of fireplaces: 1
- Common walls with other units/homes: End Unit
Interior area
- Total structure area: 3,058
- Total interior livable area: 3,058 sqft
- Finished area above ground: 2,029
- Finished area below ground: 1,029
Property
Parking
- Total spaces: 2
- Parking features: Attached, Driveway
- Attached garage spaces: 2
- Has uncovered spaces: Yes
Features
- Stories: 3
- Patio & porch: Deck, Patio
- Exterior features: Rain Gutters, Underground Sprinkler
- Has private pool: Yes
- Pool features: Heated, Fenced, Vinyl, In Ground
Lot
- Features: Rolling Slope
Details
- Additional structures: Gazebo, Pool House
- Parcel number: 2572680
- Zoning: PDD
Construction
Type & style
- Home type: Condo
- Architectural style: Townhouse
- Property subtype: Condominium, Townhouse
- Attached to another structure: Yes
Materials
- Shingle Siding, Stone
Condition
- New construction: No
- Year built: 2007
Utilities & green energy
- Sewer: Public Sewer
- Water: Public
Green energy
- Energy efficient items: Thermostat, Windows
Community & neighborhood
Community
- Community features: Medical Facilities, Park, Playground, Public Rec Facilities
Location
- Region: Shelton
HOA & financial
HOA
- Has HOA: Yes
- HOA fee: $435 monthly
- Amenities included: Clubhouse, Exercise Room/Health Club, Guest Parking, Park, Playground, Pool, Management
- Services included: Maintenance Grounds, Trash, Snow Removal, Pool Service
Price history
| Date | Event | Price |
|---|---|---|
| 6/28/2024 | Sold | $560,000-6.2%$183/sqft |
Source: | ||
| 5/28/2024 | Pending sale | $597,000$195/sqft |
Source: | ||
| 3/23/2024 | Listed for sale | $597,000$195/sqft |
Source: | ||
| 11/27/2021 | Listing removed | -- |
Source: | ||
| 11/22/2021 | Listed for rent | $2,795$1/sqft |
Source: | ||
Public tax history
Tax history is unavailable.
Neighborhood: 06484
Nearby schools
GreatSchools rating
- NALong Hill SchoolGrades: K-3Distance: 1 mi
- 3/10Intermediate SchoolGrades: 7-8Distance: 3.4 mi
- 7/10Shelton High SchoolGrades: 9-12Distance: 3.7 mi
Get pre-qualified for a loan
At Zillow Home Loans, we can pre-qualify you in as little as 5 minutes with no impact to your credit score.An equal housing lender. NMLS #10287.
Sell with ease on Zillow
Get a Zillow Showcase℠ listing at no additional cost and you could sell for —faster.
$622,100
2% more+$12,442
With Zillow Showcase(estimated)$634,542
